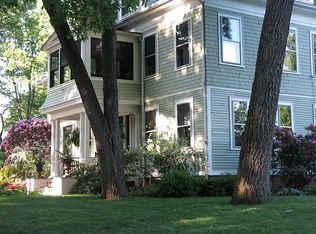Sold for $347,000 on 06/20/24
$347,000
12 Pinehurst Rd, Holyoke, MA 01040
3beds
2,317sqft
Single Family Residence
Built in 1920
5,401 Square Feet Lot
$370,000 Zestimate®
$150/sqft
$2,032 Estimated rent
Home value
$370,000
$329,000 - $414,000
$2,032/mo
Zestimate® history
Loading...
Owner options
Explore your selling options
What's special
This stunning Dutch Colonial just oozes charm & character and is ready for a lucky new person to call it home! Stunning natural woodwork & HW floors are found throughout this home. The main level features a convenient foyer that leads to a gorgeous entry hall & central staircase. On the right you'll be pleasantly surprised by the large front to back living room w/ a wood burning fireplace. On the left is a cozy dining room overlooking the magnolia tree in the front yard, & a fully applianced kitchen w/ SS appliances & a convenient main floor 1/2 bath. Upstairs are 3 generously sized bedrooms, all with closets, plus a full bath w/ period floor tiles. The lower level features a large family room, perfect for all of your hobbies. A 1 car garage abuts the private brick patio, which is the perfect place to spend summer nights under the stars. Ideally located on a quiet street, yet close to Routes 5 & 91 for easy commuting in any direction. OFFER DEADLINE is Monday at noon.
Zillow last checked: 8 hours ago
Listing updated: June 20, 2024 at 10:56am
Listed by:
Kim Raczka 413-433-7900,
5 College REALTORS® Northampton 413-585-8555
Bought with:
Alyx Akers
5 College REALTORS® Northampton
Source: MLS PIN,MLS#: 73226987
Facts & features
Interior
Bedrooms & bathrooms
- Bedrooms: 3
- Bathrooms: 2
- Full bathrooms: 1
- 1/2 bathrooms: 1
Primary bedroom
- Features: Ceiling Fan(s), Closet, Flooring - Hardwood
- Level: Second
- Area: 273
- Dimensions: 13 x 21
Bedroom 2
- Features: Ceiling Fan(s), Closet, Flooring - Hardwood
- Level: Second
- Area: 240
- Dimensions: 12 x 20
Bedroom 3
- Features: Ceiling Fan(s), Closet, Flooring - Hardwood
- Level: Second
- Area: 156
- Dimensions: 12 x 13
Primary bathroom
- Features: No
Bathroom 1
- Features: Bathroom - Half, Flooring - Vinyl, Lighting - Overhead
- Level: First
Bathroom 2
- Features: Bathroom - Full, Bathroom - With Tub & Shower, Flooring - Stone/Ceramic Tile, Lighting - Sconce
- Level: Second
- Area: 54
- Dimensions: 6 x 9
Dining room
- Features: Flooring - Hardwood, Chair Rail, Lighting - Pendant
- Level: First
- Area: 195
- Dimensions: 13 x 15
Family room
- Features: Flooring - Vinyl, Lighting - Overhead
- Level: Basement
- Area: 558
- Dimensions: 18 x 31
Kitchen
- Features: Flooring - Vinyl, Stainless Steel Appliances, Lighting - Sconce, Lighting - Overhead
- Level: First
- Area: 156
- Dimensions: 12 x 13
Living room
- Features: Flooring - Hardwood, Lighting - Overhead
- Level: First
- Area: 351
- Dimensions: 13 x 27
Heating
- Steam, Natural Gas
Cooling
- None
Appliances
- Laundry: Electric Dryer Hookup, Washer Hookup, In Basement
Features
- Closet, Entrance Foyer
- Flooring: Tile, Vinyl, Hardwood, Flooring - Hardwood
- Basement: Full,Partially Finished,Interior Entry,Radon Remediation System,Concrete
- Number of fireplaces: 1
- Fireplace features: Living Room
Interior area
- Total structure area: 2,317
- Total interior livable area: 2,317 sqft
Property
Parking
- Total spaces: 4
- Parking features: Detached, Garage Door Opener, Garage Faces Side, Paved Drive, Off Street, Paved
- Garage spaces: 1
- Uncovered spaces: 3
Features
- Patio & porch: Porch, Patio
- Exterior features: Porch, Patio, Rain Gutters
- Frontage length: 50.00
Lot
- Size: 5,401 sqft
Details
- Foundation area: 832
- Parcel number: 2534294
- Zoning: R-2
Construction
Type & style
- Home type: SingleFamily
- Architectural style: Dutch Colonial
- Property subtype: Single Family Residence
Materials
- Foundation: Brick/Mortar
- Roof: Shingle
Condition
- Year built: 1920
Utilities & green energy
- Electric: Circuit Breakers, 100 Amp Service
- Sewer: Public Sewer
- Water: Public
- Utilities for property: for Gas Range, for Electric Dryer, Washer Hookup
Green energy
- Energy efficient items: Thermostat
Community & neighborhood
Community
- Community features: Public Transportation, Shopping, Park, Walk/Jog Trails, Golf, Medical Facility, Laundromat, Highway Access
Location
- Region: Holyoke
Other
Other facts
- Road surface type: Paved
Price history
| Date | Event | Price |
|---|---|---|
| 6/20/2024 | Sold | $347,000+5.2%$150/sqft |
Source: MLS PIN #73226987 | ||
| 4/30/2024 | Contingent | $329,900$142/sqft |
Source: MLS PIN #73226987 | ||
| 4/22/2024 | Listed for sale | $329,900+46.6%$142/sqft |
Source: MLS PIN #73226987 | ||
| 5/4/2018 | Sold | $225,000$97/sqft |
Source: Agent Provided | ||
| 3/8/2018 | Pending sale | $225,000$97/sqft |
Source: Keller Williams Realty #72288830 | ||
Public tax history
| Year | Property taxes | Tax assessment |
|---|---|---|
| 2026 | $5,315 +27.4% | $304,400 +38.3% |
| 2025 | $4,171 +4.7% | $220,100 +3.6% |
| 2024 | $3,985 +4.3% | $212,400 +7.1% |
Find assessor info on the county website
Neighborhood: 01040
Nearby schools
GreatSchools rating
- 4/10Lt Elmer J McMahon Elementary SchoolGrades: PK-8Distance: 1.7 mi
- 2/10Holyoke High SchoolGrades: 9-12Distance: 0.4 mi
Schools provided by the listing agent
- Elementary: Lawrence
- Middle: Metcalf
- High: Holyoke Hs
Source: MLS PIN. This data may not be complete. We recommend contacting the local school district to confirm school assignments for this home.

Get pre-qualified for a loan
At Zillow Home Loans, we can pre-qualify you in as little as 5 minutes with no impact to your credit score.An equal housing lender. NMLS #10287.
Sell for more on Zillow
Get a free Zillow Showcase℠ listing and you could sell for .
$370,000
2% more+ $7,400
With Zillow Showcase(estimated)
$377,400