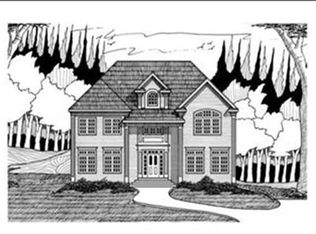Gorgeous executive center entrance colonial in convenient, desirable N. side location on Southborough line offers plenty of square footage & flexible floor plan! Situated majestically atop its lot which abuts conservation land w/ access to scenic hiking trails & soothing brook, this home offers lots of room to play, work & relax! Inviting light-filled foyer flanked by a formal sitting room on one side & a dining room on the other. Updated kitchen opens to cozy fire-placed den, both overlooking scenic backyard, w/ sliders providing easy access to deck & yard. Large family room w/ soaring ceilings & plenty of windows is ideal for entertaining. Upstairs, find generously-sized en-suite master, three add'l bedrooms (one used as home office), full guest bath, & laundry room. Full finished basement features mudroom, full bath, playroom, & dedicated storage area. Two car under house garage rounds out this gem of a home!
This property is off market, which means it's not currently listed for sale or rent on Zillow. This may be different from what's available on other websites or public sources.
