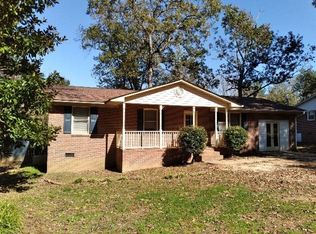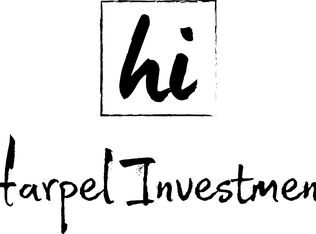Sold for $199,900 on 06/21/24
$199,900
12 Pine Valley Rd, Piedmont, SC 29673
3beds
1,258sqft
Single Family Residence, Residential
Built in ----
9,583.2 Square Feet Lot
$207,300 Zestimate®
$159/sqft
$1,453 Estimated rent
Home value
$207,300
$191,000 - $226,000
$1,453/mo
Zestimate® history
Loading...
Owner options
Explore your selling options
What's special
Back on the market at no fault to the sellers. Welcome to 12 Pine Valley Road, a single-story brick residence nestled in the charming locale of Piedmont, SC. This home has three bedrooms and two bathrooms, offering a cozy and functional living space. Upon entering, you'll find the heart of the home – a spacious living room connected to the kitchen and dining area. This layout creates an open and inclusive atmosphere, perfect for both everyday living and entertaining. The primary bedroom features an ensuite bathroom, while two additional bedrooms share a hallway bathroom. With a total of three bedrooms, this home provides ample space for a growing family, guests, or the creation of a dedicated home office. Discover a unique touch in the form of a mud room off the kitchen, showcasing an exposed brick wall that adds character to the space. This versatile area, accessible from both the backyard and kitchen, presents an excellent opportunity to design a practical and stylish laundry and mudroom combination. Step outside to a fully fenced backyard that ensures added privacy. This outdoor space is a blank canvas, eagerly awaiting your personal touch and creative vision. Conveniently situated next to 185 Southern Connector and Donaldson Field Airport, with a short drive to downtown Greenville, this home offers accessibility to various amenities and attractions. Move-in ready, this home is waiting to embrace its new owners.
Zillow last checked: 8 hours ago
Listing updated: June 21, 2024 at 07:45pm
Listed by:
Julie Ghareeb DeBruin 703-618-3600,
Vanrock Realty
Bought with:
Tanner Berkey
Jason Mitchell Real Estate
Source: Greater Greenville AOR,MLS#: 1518077
Facts & features
Interior
Bedrooms & bathrooms
- Bedrooms: 3
- Bathrooms: 2
- Full bathrooms: 2
- Main level bathrooms: 2
- Main level bedrooms: 3
Primary bedroom
- Area: 143
- Dimensions: 11 x 13
Bedroom 2
- Area: 110
- Dimensions: 11 x 10
Bedroom 3
- Area: 121
- Dimensions: 11 x 11
Primary bathroom
- Features: Full Bath, Tub/Shower
Dining room
- Area: 88
- Dimensions: 11 x 8
Kitchen
- Area: 44
- Dimensions: 11 x 4
Living room
- Area: 195
- Dimensions: 15 x 13
Heating
- Electric
Cooling
- Central Air
Appliances
- Included: Electric Oven, Free-Standing Electric Range, Electric Water Heater
- Laundry: 1st Floor, Walk-in, Electric Dryer Hookup, Laundry Room
Features
- Countertops-Solid Surface, Soaking Tub, Laminate Counters
- Flooring: Laminate, Luxury Vinyl
- Basement: None
- Has fireplace: No
- Fireplace features: None
Interior area
- Total structure area: 1,258
- Total interior livable area: 1,258 sqft
Property
Parking
- Parking features: None, Side/Rear Entry, Driveway, Paved
- Has uncovered spaces: Yes
Features
- Levels: One
- Stories: 1
- Exterior features: None
- Fencing: Fenced
Lot
- Size: 9,583 sqft
- Features: Sloped, Few Trees, 1/2 Acre or Less
- Topography: Level
Details
- Parcel number: 0602.0401046.00
Construction
Type & style
- Home type: SingleFamily
- Architectural style: Ranch
- Property subtype: Single Family Residence, Residential
Materials
- Brick Veneer
- Foundation: Crawl Space/Slab
- Roof: Architectural
Utilities & green energy
- Sewer: Public Sewer
- Water: Public
- Utilities for property: Water Available
Community & neighborhood
Community
- Community features: None
Location
- Region: Piedmont
- Subdivision: Valley Brook
Price history
| Date | Event | Price |
|---|---|---|
| 6/21/2024 | Sold | $199,900$159/sqft |
Source: | ||
| 5/22/2024 | Contingent | $199,900$159/sqft |
Source: | ||
| 5/1/2024 | Listed for sale | $199,900$159/sqft |
Source: | ||
| 2/13/2024 | Contingent | $199,900$159/sqft |
Source: | ||
| 2/2/2024 | Listed for sale | $199,900-4.6%$159/sqft |
Source: | ||
Public tax history
| Year | Property taxes | Tax assessment |
|---|---|---|
| 2024 | $660 -54.4% | $59,980 |
| 2023 | $1,446 +4.1% | $59,980 |
| 2022 | $1,389 +20.8% | $59,980 |
Find assessor info on the county website
Neighborhood: 29673
Nearby schools
GreatSchools rating
- 7/10Sue Cleveland Elementary SchoolGrades: K-5Distance: 1.8 mi
- 4/10Woodmont Middle SchoolGrades: 6-8Distance: 1.6 mi
- 7/10Woodmont High SchoolGrades: 9-12Distance: 2.6 mi
Schools provided by the listing agent
- Elementary: Sue Cleveland
- Middle: Woodmont
- High: Woodmont
Source: Greater Greenville AOR. This data may not be complete. We recommend contacting the local school district to confirm school assignments for this home.
Get a cash offer in 3 minutes
Find out how much your home could sell for in as little as 3 minutes with a no-obligation cash offer.
Estimated market value
$207,300
Get a cash offer in 3 minutes
Find out how much your home could sell for in as little as 3 minutes with a no-obligation cash offer.
Estimated market value
$207,300

