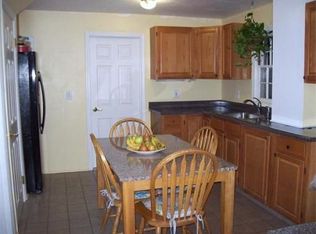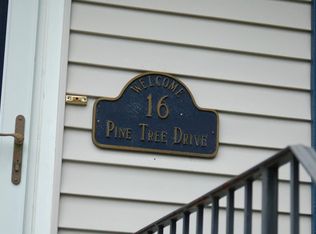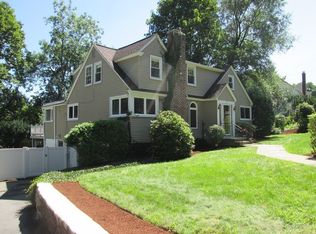Sold for $525,000 on 12/03/24
$525,000
12 Pine Tree Dr, Worcester, MA 01609
4beds
2,260sqft
Single Family Residence
Built in 1963
0.27 Acres Lot
$543,600 Zestimate®
$232/sqft
$3,560 Estimated rent
Home value
$543,600
$495,000 - $598,000
$3,560/mo
Zestimate® history
Loading...
Owner options
Explore your selling options
What's special
Be Home for the Holidays! Step into this Salisbury Street gem.This oversized 1969 built 9 room West Side Cape, boasts 4-5 bedrooms, 2 full baths,Fireplaced LR, separate DR. with cabinet packed kitchen. 1st floor additional 5thBR/office PLUS a den with french doors leading to sun filled family room of 7 sliders, overlooking private wooded back and side yards.Versatile floorplan.Lge partially finished bsmt activity room with 2nd FP leading to 1 car walkout garage. Sit and enjoy the sunrise on your gorgeous, covered, flagstone front porch. Hardwoods throughout. Low maintenance with replacement windows, metal roof, vinyl siding. FHW baseboard heat. 2 mini splits on the 1st floor and central A/C on the 2nd floor. Superb city central location. Easy highway access to Rtes 290, 190, 146, Rte 9, MA Pike. Minutes to Assumption, WPI, MCPHS, Worc State, Anna Maria, Art Museum, Worcester airport and train Station.Enjoy the vibrancy and variety of parks,markets,dining,entertainment, fitness,and more
Zillow last checked: 8 hours ago
Listing updated: December 05, 2024 at 12:47pm
Listed by:
Alisa Waskevich 774-535-1387,
Waskevich Realty Group 774-535-1387
Bought with:
Mildred Roper
Roper Realty LLC
Source: MLS PIN,MLS#: 73281248
Facts & features
Interior
Bedrooms & bathrooms
- Bedrooms: 4
- Bathrooms: 2
- Full bathrooms: 2
Primary bedroom
- Features: Flooring - Hardwood
- Level: Second
- Area: 216
- Dimensions: 18 x 12
Bedroom 2
- Features: Flooring - Hardwood
- Level: Second
- Area: 187
- Dimensions: 17 x 11
Bedroom 3
- Features: Flooring - Hardwood
- Level: Second
- Area: 90
- Dimensions: 10 x 9
Bedroom 4
- Features: Flooring - Hardwood
- Level: Second
- Area: 90
- Dimensions: 10 x 9
Bedroom 5
- Features: Ceiling Fan(s), Flooring - Hardwood
- Level: First
- Area: 110
- Dimensions: 11 x 10
Dining room
- Features: Flooring - Hardwood
- Level: First
- Area: 121
- Dimensions: 11 x 11
Kitchen
- Features: Flooring - Stone/Ceramic Tile
- Level: First
- Area: 150
- Dimensions: 15 x 10
Living room
- Features: Flooring - Hardwood, Window(s) - Bay/Bow/Box, Recessed Lighting
- Level: First
- Area: 220
- Dimensions: 20 x 11
Office
- Features: Ceiling Fan(s), Flooring - Hardwood
- Level: First
- Area: 130
- Dimensions: 13 x 10
Heating
- Baseboard, Electric Baseboard, Oil, Ductless
Cooling
- Central Air, Ductless
Appliances
- Laundry: In Basement
Features
- Ceiling Fan(s), Slider, Home Office, Sun Room
- Flooring: Tile, Vinyl, Hardwood, Flooring - Hardwood, Flooring - Vinyl
- Doors: French Doors
- Basement: Full,Partially Finished,Garage Access
- Number of fireplaces: 2
- Fireplace features: Living Room
Interior area
- Total structure area: 2,260
- Total interior livable area: 2,260 sqft
Property
Parking
- Total spaces: 4
- Parking features: Under, Paved Drive, Off Street
- Attached garage spaces: 1
- Uncovered spaces: 3
Features
- Patio & porch: Porch
- Exterior features: Porch
Lot
- Size: 0.27 Acres
Details
- Parcel number: 1782639
- Zoning: RS-10
Construction
Type & style
- Home type: SingleFamily
- Architectural style: Cape
- Property subtype: Single Family Residence
Materials
- Frame
- Foundation: Concrete Perimeter
- Roof: Shingle,Metal
Condition
- Year built: 1963
Utilities & green energy
- Electric: Circuit Breakers
- Sewer: Public Sewer
- Water: Public
- Utilities for property: for Electric Range
Community & neighborhood
Location
- Region: Worcester
Price history
| Date | Event | Price |
|---|---|---|
| 12/3/2024 | Sold | $525,000-2.8%$232/sqft |
Source: MLS PIN #73281248 | ||
| 11/9/2024 | Price change | $539,900-1.8%$239/sqft |
Source: MLS PIN #73281248 | ||
| 9/24/2024 | Price change | $549,900-3.5%$243/sqft |
Source: MLS PIN #73281248 | ||
| 8/23/2024 | Listed for sale | $569,900$252/sqft |
Source: MLS PIN #73281248 | ||
Public tax history
| Year | Property taxes | Tax assessment |
|---|---|---|
| 2025 | $6,248 +2.6% | $473,700 +7% |
| 2024 | $6,089 +1.8% | $442,800 +6.1% |
| 2023 | $5,983 +8.3% | $417,200 +14.9% |
Find assessor info on the county website
Neighborhood: 01609
Nearby schools
GreatSchools rating
- 6/10Flagg Street SchoolGrades: K-6Distance: 0.7 mi
- 2/10Forest Grove Middle SchoolGrades: 7-8Distance: 0.7 mi
- 3/10Doherty Memorial High SchoolGrades: 9-12Distance: 0.7 mi
Schools provided by the listing agent
- Elementary: Flagg Street
- Middle: Forest Grove
- High: New Doherty!!
Source: MLS PIN. This data may not be complete. We recommend contacting the local school district to confirm school assignments for this home.
Get a cash offer in 3 minutes
Find out how much your home could sell for in as little as 3 minutes with a no-obligation cash offer.
Estimated market value
$543,600
Get a cash offer in 3 minutes
Find out how much your home could sell for in as little as 3 minutes with a no-obligation cash offer.
Estimated market value
$543,600


