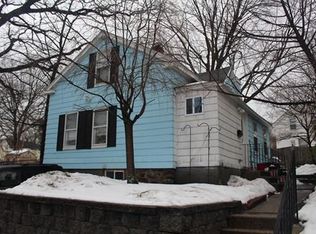Sold for $375,000 on 02/09/23
$375,000
12 Pine St, Maynard, MA 01754
3beds
1,512sqft
Single Family Residence
Built in 1900
0.25 Acres Lot
$557,000 Zestimate®
$248/sqft
$2,880 Estimated rent
Home value
$557,000
$518,000 - $596,000
$2,880/mo
Zestimate® history
Loading...
Owner options
Explore your selling options
What's special
ATTN: BUILDERS, CONTRACTORS, REHABBERS! Welcome home to this charming Village Colonial. First floor offers huge eat in kitchen, formal dining room, front formal living room with recessed lighting, family room/den with brand new slider to deck, home office/toy room and a full remodeled bath. The second floor offers three bedrooms all with brand new carpeting and a newly remodeled full bath with beautifully tiled walk in shower. Great enclosed porch/mud room adds extra space. This home offers a large deck off the back of the house overlooking a huge mostly fenced yard. Brand new 200 Amp electric service. Home to be sold in "As-Is" condition.
Zillow last checked: 8 hours ago
Listing updated: February 09, 2023 at 11:42am
Listed by:
Marc Cercone 781-844-3591,
Coldwell Banker Realty - Framingham 508-872-0084
Bought with:
Nasser Muzaaya
eXp Realty
Source: MLS PIN,MLS#: 73015388
Facts & features
Interior
Bedrooms & bathrooms
- Bedrooms: 3
- Bathrooms: 2
- Full bathrooms: 2
Primary bedroom
- Level: Second
- Area: 157.95
- Dimensions: 11.7 x 13.5
Bedroom 2
- Level: Second
- Area: 97.18
- Dimensions: 11.3 x 8.6
Bedroom 3
- Level: Second
- Area: 232.2
- Dimensions: 21.5 x 10.8
Primary bathroom
- Features: No
Bathroom 1
- Features: Bathroom - Full, Bathroom - Tiled With Tub & Shower, Flooring - Stone/Ceramic Tile
- Level: First
Bathroom 2
- Features: Bathroom - Full, Bathroom - Tiled With Shower Stall, Flooring - Stone/Ceramic Tile
- Level: Second
Dining room
- Features: Flooring - Hardwood
- Level: First
- Area: 153.9
- Dimensions: 13.5 x 11.4
Family room
- Features: Flooring - Hardwood, Deck - Exterior, Slider
- Level: First
- Area: 176.3
- Dimensions: 21.5 x 8.2
Kitchen
- Level: First
- Area: 236.5
- Dimensions: 21.5 x 11
Living room
- Features: Flooring - Hardwood, Recessed Lighting
- Level: First
- Area: 168.2
- Dimensions: 14.5 x 11.6
Office
- Level: First
- Area: 53.9
- Dimensions: 9.8 x 5.5
Heating
- Forced Air, Natural Gas
Cooling
- None
Appliances
- Laundry: In Basement
Features
- Home Office, Mud Room
- Flooring: Wood, Tile, Vinyl
- Basement: Full
- Has fireplace: No
Interior area
- Total structure area: 1,512
- Total interior livable area: 1,512 sqft
Property
Parking
- Total spaces: 2
- Parking features: Off Street
- Uncovered spaces: 2
Features
- Patio & porch: Porch - Enclosed, Deck - Wood
- Exterior features: Porch - Enclosed, Deck - Wood
Lot
- Size: 0.25 Acres
- Features: Other
Details
- Parcel number: M:018.0 P:053.0,3636235
- Zoning: GR
Construction
Type & style
- Home type: SingleFamily
- Architectural style: Other (See Remarks)
- Property subtype: Single Family Residence
Materials
- Frame
- Foundation: Other
- Roof: Shingle
Condition
- Year built: 1900
Utilities & green energy
- Electric: 200+ Amp Service
- Sewer: Public Sewer
- Water: Public
Community & neighborhood
Location
- Region: Maynard
Price history
| Date | Event | Price |
|---|---|---|
| 2/9/2023 | Sold | $375,000$248/sqft |
Source: MLS PIN #73015388 | ||
| 12/28/2022 | Listed for sale | $375,000-3.8%$248/sqft |
Source: MLS PIN #73015388 | ||
| 12/20/2022 | Contingent | $389,900$258/sqft |
Source: MLS PIN #73015388 | ||
| 12/14/2022 | Listed for sale | $389,900-4.9%$258/sqft |
Source: MLS PIN #73015388 | ||
| 12/5/2022 | Contingent | $409,900$271/sqft |
Source: MLS PIN #73015388 | ||
Public tax history
| Year | Property taxes | Tax assessment |
|---|---|---|
| 2025 | $7,674 +15.2% | $430,400 +15.6% |
| 2024 | $6,659 -1.9% | $372,400 +4.1% |
| 2023 | $6,789 -7.3% | $357,900 +0.3% |
Find assessor info on the county website
Neighborhood: 01754
Nearby schools
GreatSchools rating
- 5/10Green Meadow SchoolGrades: PK-3Distance: 0.5 mi
- 7/10Fowler SchoolGrades: 4-8Distance: 0.6 mi
- 7/10Maynard High SchoolGrades: 9-12Distance: 0.8 mi
Get a cash offer in 3 minutes
Find out how much your home could sell for in as little as 3 minutes with a no-obligation cash offer.
Estimated market value
$557,000
Get a cash offer in 3 minutes
Find out how much your home could sell for in as little as 3 minutes with a no-obligation cash offer.
Estimated market value
$557,000
