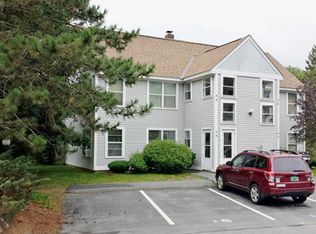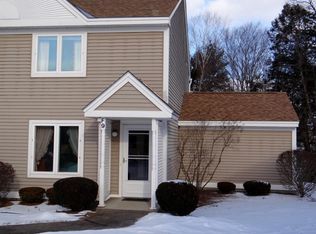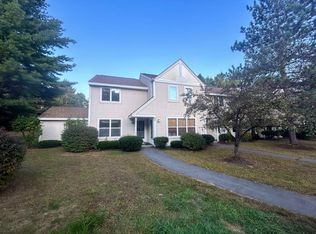Closed
Listed by:
Dana S Waters,
Dark Horse Realty 802-484-7388,
Paula Waters,
Dark Horse Realty
Bought with: Kelley Real Estate, Inc.
$224,000
12 Pine Brook Lane #F1, Springfield, VT 05150
3beds
1,319sqft
Condominium
Built in 1994
-- sqft lot
$233,100 Zestimate®
$170/sqft
$2,652 Estimated rent
Home value
$233,100
$186,000 - $291,000
$2,652/mo
Zestimate® history
Loading...
Owner options
Explore your selling options
What's special
This spacious first floor 3 Bedroom, 2 full bath, END Unit in Pine Brook Condominiums offers accessibility and privacy. You enter into a nice living room. A large eat-in kitchen opens to a screened porch which accesses the pretty & private back yard. Large bedroom with deck, ensuite bath & walk-in tub. Two other bedrooms, (one with great walk-in closet) share a full bathroom. This unit has lots of closet space, 3 ceiling fans, Washer & Dryer and a separate utility closet which houses a Bosch boiler & Buderus water heater. From our experience this is a well run association. Settle in and enjoy the convenience of condominium living!
Zillow last checked: 8 hours ago
Listing updated: October 28, 2024 at 01:32pm
Listed by:
Dana S Waters,
Dark Horse Realty 802-484-7388,
Paula Waters,
Dark Horse Realty
Bought with:
Lorien Kelly
Kelley Real Estate, Inc.
Source: PrimeMLS,MLS#: 5005941
Facts & features
Interior
Bedrooms & bathrooms
- Bedrooms: 3
- Bathrooms: 2
- Full bathrooms: 2
Heating
- Propane, Baseboard, Hot Water
Cooling
- Wall Unit(s)
Appliances
- Included: Dishwasher, Disposal, Dryer, Gas Range, Refrigerator, Washer, Water Heater
- Laundry: 1st Floor Laundry
Features
- Cathedral Ceiling(s), Ceiling Fan(s), Kitchen/Dining, Primary BR w/ BA, Natural Light, Soaking Tub, Walk-In Closet(s)
- Flooring: Carpet, Ceramic Tile, Laminate
- Windows: Blinds, Drapes
- Basement: None
Interior area
- Total structure area: 1,319
- Total interior livable area: 1,319 sqft
- Finished area above ground: 1,319
- Finished area below ground: 0
Property
Parking
- Total spaces: 1
- Parking features: Paved, Assigned, On Site, Parking Spaces 1, Visitor
Accessibility
- Accessibility features: 1st Floor Bedroom, 1st Floor Full Bathroom, Bathroom w/Tub, One-Level Home, Paved Parking, 1st Floor Laundry
Features
- Levels: Two
- Stories: 2
- Patio & porch: Screened Porch
- Exterior features: Trash, Deck
Lot
- Features: Condo Development, Country Setting, Landscaped, PRD/PUD, Sidewalks, Neighborhood
Details
- Zoning description: Res
Construction
Type & style
- Home type: Condo
- Architectural style: Contemporary
- Property subtype: Condominium
Materials
- Wood Frame, Vinyl Siding
- Foundation: Concrete, Concrete Slab
- Roof: Asphalt Shingle
Condition
- New construction: No
- Year built: 1994
Utilities & green energy
- Electric: 100 Amp Service
- Sewer: Public Sewer
- Utilities for property: Cable Available, Propane, Phone Available, Underground Utilities, Fiber Optic Internt Avail
Community & neighborhood
Location
- Region: Springfield
HOA & financial
Other financial information
- Additional fee information: Fee: $620
Other
Other facts
- Road surface type: Paved
Price history
| Date | Event | Price |
|---|---|---|
| 10/25/2024 | Sold | $224,000$170/sqft |
Source: | ||
| 8/7/2024 | Price change | $224,000-10%$170/sqft |
Source: | ||
| 7/19/2024 | Listed for sale | $249,000$189/sqft |
Source: | ||
Public tax history
Tax history is unavailable.
Neighborhood: 05156
Nearby schools
GreatSchools rating
- NAElm Hill SchoolGrades: PK-2Distance: 3.3 mi
- 2/10Riverside SchoolGrades: 6-8Distance: 3 mi
- 2/10Springfield High SchoolGrades: 9-12Distance: 4.9 mi
Schools provided by the listing agent
- Elementary: Union Street School
- Middle: Riverside Middle School
- High: Springfield High School
- District: Springfield School District
Source: PrimeMLS. This data may not be complete. We recommend contacting the local school district to confirm school assignments for this home.
Get pre-qualified for a loan
At Zillow Home Loans, we can pre-qualify you in as little as 5 minutes with no impact to your credit score.An equal housing lender. NMLS #10287.


