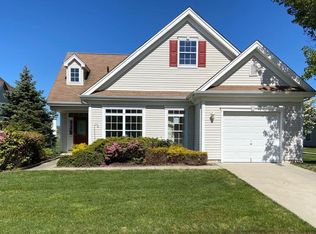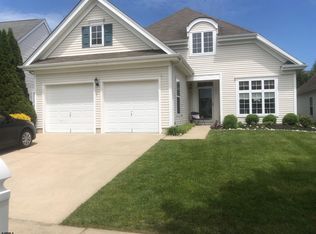Sold for $378,000
$378,000
12 Pierce Rd, Egg Harbor Township, NJ 08234
3beds
--sqft
Ranch
Built in 2003
6,201 Square Feet Lot
$413,800 Zestimate®
$--/sqft
$2,997 Estimated rent
Home value
$413,800
$364,000 - $472,000
$2,997/mo
Zestimate® history
Loading...
Owner options
Explore your selling options
What's special
(WOW) ASSUMABLE 3.375 FHA MORTGAGE. "THIS IS AN OVER 55 COMMUNITY" A child has to be 18 or older to live here. As you walk into this lovely "LIKE" brand new beautiful Deerfield Model Home you will want to stay forever with its open floor plan. 9' ceilings and just about everything brand new. Eat-in-kit with all new Samsung bluetooth appliances. Gas stove with convection oven. W/D also bluetooth. Top of the line appliance package. Coffee Bar with a chalkboard wall and floating shelves w/granite countertop. Large 4 X 8' walk-in pantry. Garbage disposal. Tankless water heater. Tiled flooring. Hardwood. Kit. overlooks large den with build-in gas FP which has new gas insert. Patio is off den with new awning covering the brick patio. Large main bedroom with tray ceilings and 2 walk-in closets leading to a huge main bath with beautiful garden tub, standup shower, 2 sinks and more. Huge living and dinning area combined with a second gas Fire Place. Separate office or possible 3rd. bedroom. 2 car attached garage. Completely renovated laundry room with countertop and full size sink in center. Patio has a gas line and outlet for a gas barbecue. Home inside has been completely painted. Brand new heater and air conditioning. Ceiling fans in every room. STORAGE ATTIC with flooring and separate closet built in attic. Home BACKS UP TO POOL. Bonus room in converted 1/2 of garage. Temporary wall. Easy to convert back to 2 car garage. "SOLAR PANELS" LEASED
Zillow last checked: 8 hours ago
Listing updated: August 10, 2024 at 07:06am
Listed by:
JACKIE CARNEY 609-703-4481,
KELLER WILLIAMS REALTY ATLANTIC SHORE-Northfield
Bought with:
LYDIA LEWIS, 9913460
Source: SJSRMLS,MLS#: 583247
Facts & features
Interior
Bedrooms & bathrooms
- Bedrooms: 3
- Bathrooms: 2
- Full bathrooms: 2
- Main level bathrooms: 2
- Main level bedrooms: 2
Bedroom 1
- Level: Main
Bedroom 2
- Level: Main
Dining room
- Level: Main
Family room
- Level: Main
Kitchen
- Level: Main
Living room
- Level: Main
Heating
- Forced Air, Natural Gas, Solar
Cooling
- Central Air, Electric
Appliances
- Included: Dishwasher, Disposal, Dryer, Gas Stove, Microwave, Refrigerator, Self Cleaning Oven, Washer
Features
- Carbon Monoxide Detector, Cathedral Ceiling(s), Kitchen Island, Walk-In Closet(s), Eat-in Kitchen
- Windows: Blinds
- Basement: Slab
- Attic: Storage
- Has fireplace: Yes
- Fireplace features: Built-In, Family Room, Gas Log, See Remarks
Property
Parking
- Total spaces: 2
- Parking features: Assigned, Parking Pad, Attached Garage, Auto Door Opener, Garage
- Attached garage spaces: 2
Accessibility
- Accessibility features: Handicap Access
Features
- Patio & porch: Patio
- Exterior features: Patio, Pool-In Ground, Sprinkler System
- Pool features: In Ground
Lot
- Size: 6,201 sqft
- Dimensions: 53 x 117
Details
- Parcel number: 19
Construction
Type & style
- Home type: SingleFamily
- Architectural style: Ranch
- Property subtype: Ranch
Materials
- Vinyl
- Foundation: Slab
Condition
- New construction: No
- Year built: 2003
Utilities & green energy
- Sewer: Public Sewer
- Water: Public
Community & neighborhood
Security
- Security features: Carbon Monoxide Detector(s), Smoke/Fire Alarm
Senior living
- Senior community: Yes
Location
- Region: Egg Harbor Township
- Subdivision: Village Grande
Other
Other facts
- Available date: 03/13/2024
- Road surface type: Paved
Price history
| Date | Event | Price |
|---|---|---|
| 8/9/2024 | Sold | $378,000-3.1% |
Source: | ||
| 5/8/2024 | Pending sale | $389,900 |
Source: | ||
| 4/15/2024 | Price change | $389,900-2.5% |
Source: | ||
| 3/18/2024 | Listed for sale | $399,900+86% |
Source: | ||
| 7/11/2016 | Sold | $215,000-5.5% |
Source: | ||
Public tax history
| Year | Property taxes | Tax assessment |
|---|---|---|
| 2025 | $7,275 | $216,900 |
| 2024 | $7,275 +0.2% | $216,900 |
| 2023 | $7,262 -0.4% | $216,900 |
Find assessor info on the county website
Neighborhood: 08234
Nearby schools
GreatSchools rating
- NAH Russell Swift Elementary SchoolGrades: K-3Distance: 2.2 mi
- 6/10Fernwood Middle SchoolGrades: 6-8Distance: 2.1 mi
- 5/10Egg Harbor Twp High SchoolGrades: 9-12Distance: 2.5 mi
Get a cash offer in 3 minutes
Find out how much your home could sell for in as little as 3 minutes with a no-obligation cash offer.
Estimated market value$413,800
Get a cash offer in 3 minutes
Find out how much your home could sell for in as little as 3 minutes with a no-obligation cash offer.
Estimated market value
$413,800

