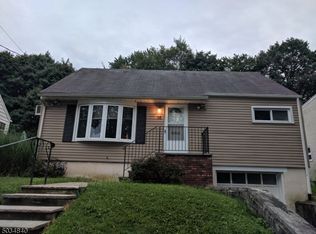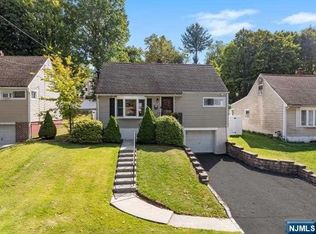PRICE IMPROVEMENT!!! Less than a block from NYC buses and close proximity to NEW Jitney (Route 6) to NJ Transit train station.Beautiful, spacious, and fenced backyard with paver patio (new in 2010). Additional features include: Refinished hardwood floors throughout 1st floor; Bonus family room leading to backyard; Newer front door, bathrooms, power garage door system (all done in 2008); Newer wall oven (2014); Newer front/back retaining wall, Front steps (all done in 2010); Gutters with maintenance free system, Bosch dishwasher (all done in 2012); Newer refrigerator and attic fan (all done in 2013); Roof and updated thermal windows (all done in 2004); Ductless A/C in 1st floor master bedroom; Finished basement with entrance to built-in garage; Easy access to shopping, restaurants, and Eagle Rock Reservation. Virtual Tour: www.12phyllisrd.com
This property is off market, which means it's not currently listed for sale or rent on Zillow. This may be different from what's available on other websites or public sources.

