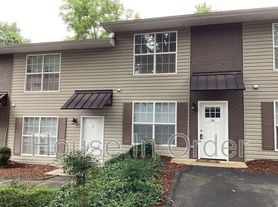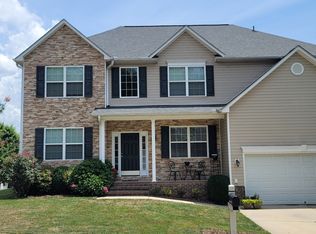Spacious and inviting 4-bedroom plus den, two-story house, ideally situated close to everything Asheville has to offer. This meticulously maintained residence offers the perfect blend of comfort, functionality, and location - walkable to Rocky's Hot Chicken and Jake Rusher Park. Explore nearby Blue Ridge Parkway, local breweries, and downtown Asheville shopping and dining.
As you step inside, you're greeted by an inviting living room with cosy fireplace and lots of natural light. The open layout seamlessly connects the living area, dining room and onto the kitchen; providing a great flow for everyday living and entertaining. The kitchen features modern appliances, ample cabinet space, and a breakfast bar for casual meals.
The den downstairs offers a flex space to work from home or chill with a book - there is even a 1/2 bath on this level. A fully fenced yard and outdoor patio area makes for easy entertaining. The attached garage with Level 2 car charger offers peace of mind, and solar panels offset electricity cost.
Upstairs you will find a master bedroom offering a peaceful retreat with an en-suite bathroom, dual sinks, and spacious walk-in closet, providing both privacy and convenience. Three additional bedrooms are perfect for family members or guests, each offering comfortable living spaces. The shared bath has a double vanity and separate WC. A generous upstairs laundry room with brand new washer/dryer completes the 2nd floor.
Don't miss the opportunity to make this house your long-term retreat in beautiful Arden, NC.
Absolutely no smoking. Dogs considered on per applicant basis. Security deposit plus pet deposit required. Longer term lease 12-24mos available. Utilities not included.
House for rent
Accepts Zillow applications
$3,500/mo
12 Phillip Ln, Arden, NC 28704
4beds
2,178sqft
Price may not include required fees and charges.
Single family residence
Available Sun Feb 1 2026
Small dogs OK
Central air
In unit laundry
Attached garage parking
Forced air
What's special
Fully fenced yardModern appliancesLots of natural lightAmple cabinet spaceSpacious walk-in closet
- 10 days |
- -- |
- -- |
Zillow last checked: 11 hours ago
Listing updated: December 12, 2025 at 08:33am
Travel times
Facts & features
Interior
Bedrooms & bathrooms
- Bedrooms: 4
- Bathrooms: 3
- Full bathrooms: 2
- 1/2 bathrooms: 1
Heating
- Forced Air
Cooling
- Central Air
Appliances
- Included: Dishwasher, Dryer, Washer
- Laundry: In Unit
Features
- Walk In Closet
- Flooring: Hardwood
Interior area
- Total interior livable area: 2,178 sqft
Property
Parking
- Parking features: Attached, Off Street
- Has attached garage: Yes
- Details: Contact manager
Features
- Exterior features: Car Charger, Electric Vehicle Charging Station, Heating system: Forced Air, Solar Panels, Walk In Closet
- Fencing: Fenced Yard
Details
- Parcel number: 965435701200000
Construction
Type & style
- Home type: SingleFamily
- Property subtype: Single Family Residence
Community & HOA
Location
- Region: Arden
Financial & listing details
- Lease term: 1 Year
Price history
| Date | Event | Price |
|---|---|---|
| 12/12/2025 | Price change | $3,500-6.7%$2/sqft |
Source: Zillow Rentals | ||
| 12/2/2025 | Listed for rent | $3,750$2/sqft |
Source: Zillow Rentals | ||
| 5/1/2024 | Listing removed | -- |
Source: Zillow Rentals | ||
| 4/22/2024 | Price change | $3,750-5.1%$2/sqft |
Source: Zillow Rentals | ||
| 4/3/2024 | Price change | $3,950-9.2%$2/sqft |
Source: Zillow Rentals | ||
Neighborhood: 28704
Nearby schools
GreatSchools rating
- 5/10Koontz Intermediate SchoolGrades: 5-6Distance: 1.7 mi
- 9/10Valley Springs MiddleGrades: 5-8Distance: 1.8 mi
- 7/10T C Roberson HighGrades: PK,9-12Distance: 1.5 mi

