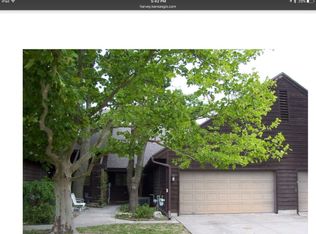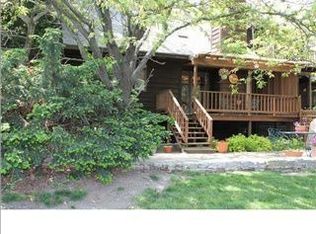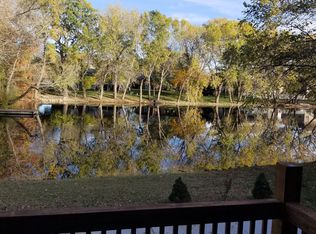Sold
Price Unknown
12 Pheasant Run Rd, Hesston, KS 67062
3beds
3,433sqft
Patio Home
Built in 1985
3,049.2 Square Feet Lot
$275,200 Zestimate®
$--/sqft
$1,665 Estimated rent
Home value
$275,200
$261,000 - $292,000
$1,665/mo
Zestimate® history
Loading...
Owner options
Explore your selling options
What's special
Wonderful country-like/nature setting with pond/lake accessed from backyard. . Huge 2 story home with basement. Multi-level patio/decking within a few feet of the pond. Huge kitchen with all appliances included-Stainless. Large breakfast eating space in kitchen in additional to large dining room combination living room are wonderful for entertaining. Beautiful wood laminate flooring thruout kitchen, dining and living room. Spacious 2nd floor loft. Full bath on each floor (3 full), Walkout basement with 35x15 foot rec room plus full basement kitchen. Basement also includes nonconforming bedroom/office. Main floor huge master bedroom. 2 car garage with openers. New roof in fall of 2022. HOA dues are $85 monthly. Of that, $40 goes to the entire Mallard Landing HOA for pond maintenance. The rest stays in a private account to be used by the four townhome units of Pheasant Run 10-16. These funds pay for lawn maintenance including mowing, fertilizer, leaf removal etc. and odd jobs like Christmas lights. This fund will soon be used to replace or repair the siding and update the exterior. The four condo owners work together on things that affect the whole building, and that maintenance is controlled by the four owners, and is split 4 ways. We do not have any oversight from anyone else. Come fall in love with this spacious home.
Zillow last checked: 8 hours ago
Listing updated: August 08, 2023 at 03:55pm
Listed by:
F.C. (Clare) Moore 316-682-5803,
Claremont Realty
Source: SCKMLS,MLS#: 621479
Facts & features
Interior
Bedrooms & bathrooms
- Bedrooms: 3
- Bathrooms: 3
- Full bathrooms: 3
Primary bedroom
- Description: Carpet
- Level: Main
- Area: 172.13
- Dimensions: 13'6"x12'9"
Bedroom
- Description: Carpet
- Level: Main
- Area: 149.5
- Dimensions: 13x11.5
Bedroom
- Description: Carpet
- Level: Upper
- Area: 197.63
- Dimensions: 15'6"x12'9"
Dining room
- Description: Wood Laminate
- Level: Main
- Area: 110
- Dimensions: 11x10
Dining room
- Description: Wood Laminate
- Level: Main
- Area: 182
- Dimensions: 14x13
Kitchen
- Description: Carpet
- Level: Basement
- Area: 217.5
- Dimensions: 15x14'6"
Living room
- Description: Wood Laminate
- Level: Main
- Area: 297.5
- Dimensions: 17'6"x17'
Loft
- Description: Carpet
- Level: Upper
- Area: 291.67
- Dimensions: 17'6"x16'8"
Office
- Description: Carpet
- Level: Basement
- Area: 218.5
- Dimensions: 17'3"x12'8"
Recreation room
- Description: Carpet
- Level: Basement
- Area: 547.67
- Dimensions: 35'4"x15'6"
Storage
- Description: Carpet
- Level: Main
- Area: 89.25
- Dimensions: 12'9"x7
Heating
- Forced Air, Natural Gas
Cooling
- Central Air, Electric
Appliances
- Included: Dishwasher, Disposal, Microwave, Refrigerator, Range
- Laundry: Main Level, 220 equipment
Features
- Cedar Closet(s), Vaulted Ceiling(s)
- Flooring: Laminate
- Doors: Storm Door(s)
- Windows: Window Coverings-All, Storm Window(s), Skylight(s)
- Basement: Finished
- Has fireplace: No
Interior area
- Total interior livable area: 3,433 sqft
- Finished area above ground: 2,096
- Finished area below ground: 1,337
Property
Parking
- Total spaces: 2
- Parking features: Attached, Garage Door Opener
- Garage spaces: 2
Features
- Levels: Two
- Stories: 2
- Patio & porch: Patio, Deck
- Exterior features: Balcony, Guttering - ALL
- Waterfront features: Pond/Lake, Waterfront
Lot
- Size: 3,049 sqft
- Features: Standard
Details
- Parcel number: 5555
Construction
Type & style
- Home type: SingleFamily
- Architectural style: Traditional,Other
- Property subtype: Patio Home
Materials
- Frame
- Foundation: Full, Walk Out Mid-Level, No Egress Window(s)
- Roof: Composition
Condition
- Year built: 1985
Utilities & green energy
- Gas: Natural Gas Available
- Utilities for property: Sewer Available, Natural Gas Available, Public
Community & neighborhood
Community
- Community features: Lake
Location
- Region: Hesston
- Subdivision: MALLARD LANDING
HOA & financial
HOA
- Has HOA: Yes
- HOA fee: $1,020 annually
- Services included: Maintenance Structure, Maintenance Grounds, Gen. Upkeep for Common Ar
Other
Other facts
- Ownership: Individual
- Road surface type: Paved
Price history
Price history is unavailable.
Public tax history
| Year | Property taxes | Tax assessment |
|---|---|---|
| 2025 | -- | $32,798 +7% |
| 2024 | $4,851 +12.7% | $30,653 +14.7% |
| 2023 | $4,303 +35.3% | $26,715 +23.5% |
Find assessor info on the county website
Neighborhood: 67062
Nearby schools
GreatSchools rating
- 10/10Hesston Elementary SchoolGrades: PK-4Distance: 0.4 mi
- 8/10Hesston Middle SchoolGrades: 5-8Distance: 0.5 mi
- 8/10Hesston High SchoolGrades: 9-12Distance: 0.4 mi
Schools provided by the listing agent
- Elementary: Hesston
- Middle: Hesston
- High: Hesston
Source: SCKMLS. This data may not be complete. We recommend contacting the local school district to confirm school assignments for this home.


