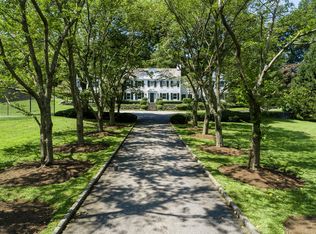Classic center hall Colonial sits on breathtaking 2.12 acres with sparkling pool on highly desirable cul-de-sac. A U driveway with mature trees welcomes you to the property. Formal living room w fireplace and dining room flank the entry hall. Recent renovations include the step down family room with stone fireplace and French Doors to backyard; gourmet kitchen with Wolf appliances and a butler's pantry with wet bar by Kitchens by Deane & wood shingle roof. An en-suite bedroom or library and mudroom/laundry room complete the first floor. Master suite boasts luxury bath, walk-in closets and a multitude of windows. 3 double bedrooms and a single bedroom / office share 2 full baths. Generator. Back Stairs. 2 Car Att Garage. Extensive FAR for expansion possibilities. A+ location close to town.
This property is off market, which means it's not currently listed for sale or rent on Zillow. This may be different from what's available on other websites or public sources.
