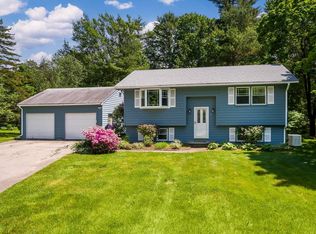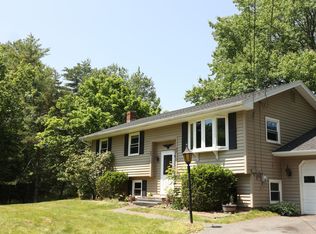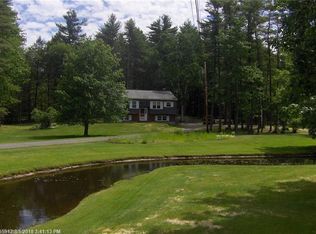$247,500 in YORK! Enjoy a short bike ride to Cape Neddick Beach or Mt A for a hike. This spacious home has family rm over gar,sun drenched living rm & dining.Finished room in the LL for office or work-out.New Buderus furnace, huge deck,private yard.
This property is off market, which means it's not currently listed for sale or rent on Zillow. This may be different from what's available on other websites or public sources.



