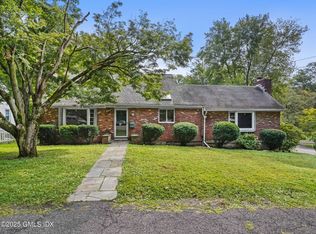This spacious and bright custom built (builder owner) home has all the bells and whistles one would expect in quality construction located in desirable Riverside (Greenwich). This home is made for the entertainer with ample indoor and outdoor space. Large foyer and LR begin the tour followed by gourmet kitchen with granite counters, double oven and Sub-Zero refrigerator. Interior perks include radiant heat in master bathroom and in large mudroom/laundryroom with generous builtins. There is 5 zones for heating and central air conditioning for the ultimate efficient energy control. In addition this home has a tankless hot water heater with on demand and endless hot water use which is another great energy conservation feature. Outside is your own private country club with a Gunite
This property is off market, which means it's not currently listed for sale or rent on Zillow. This may be different from what's available on other websites or public sources.
