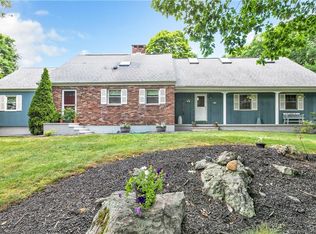Sold for $530,000
$530,000
12 Pepper Ridge Drive, Shelton, CT 06484
3beds
1,988sqft
Single Family Residence
Built in 1976
1.19 Acres Lot
$636,100 Zestimate®
$267/sqft
$3,984 Estimated rent
Home value
$636,100
$604,000 - $668,000
$3,984/mo
Zestimate® history
Loading...
Owner options
Explore your selling options
What's special
Welcome to this charming home in the highly sought-after Huntington section of Shelton set on a sprawling 1-acre lot. The cozy living room boasts beautiful hardwood floors and opens to the dining room, creating a seamless flow for entertaining. The eat-in kitchen is a blank canvas ready for your personal touch and leads out to a large deck, perfect for enjoying the picturesque views of the expansive yard offering a safe haven for kids to play. Primary bedroom with spacious closets and attached full bath. Two additional bedrooms and a conveniently located full bath in the hallway complete this level. The fully finished lower level features a welcoming family room with a fireplace, providing a cozy and inviting space for relaxation. A half bath serving as a laundry room can also be found on this level. The property includes a large attached 2-car garage with a workshop, offering both convenience and functionality. Conveniently located just a short drive from Huntington Center, you'll have easy access to a variety of shops and restaurants. This home is a canvas waiting for your personal touches. Experience the best of Shelton living.
Zillow last checked: 8 hours ago
Listing updated: February 29, 2024 at 11:05am
Listed by:
Jacob Bivona 203-705-8180,
Compass Connecticut, LLC
Bought with:
Judith J. Dominguez, RES.0801365
WEB Realty Company
Source: Smart MLS,MLS#: 170618717
Facts & features
Interior
Bedrooms & bathrooms
- Bedrooms: 3
- Bathrooms: 3
- Full bathrooms: 2
- 1/2 bathrooms: 1
Primary bedroom
- Features: Full Bath, Walk-In Closet(s)
- Level: Main
Bedroom
- Level: Main
Bedroom
- Level: Main
Bathroom
- Level: Main
Bathroom
- Features: Laundry Hookup
- Level: Lower
Dining room
- Level: Main
Family room
- Features: Fireplace
- Level: Lower
Kitchen
- Level: Main
Living room
- Level: Main
Heating
- Baseboard, Natural Gas
Cooling
- Window Unit(s)
Appliances
- Included: Oven/Range, Range Hood, Refrigerator, Freezer, Dishwasher, Washer, Dryer, Water Heater
- Laundry: Lower Level
Features
- Basement: Full,Finished
- Attic: Pull Down Stairs
- Number of fireplaces: 1
Interior area
- Total structure area: 1,988
- Total interior livable area: 1,988 sqft
- Finished area above ground: 1,388
- Finished area below ground: 600
Property
Parking
- Total spaces: 2
- Parking features: Attached, Garage Door Opener, Paved
- Attached garage spaces: 2
- Has uncovered spaces: Yes
Features
- Patio & porch: Deck
Lot
- Size: 1.19 Acres
- Features: Dry, Landscaped
Details
- Additional structures: Shed(s)
- Parcel number: 296866
- Zoning: R-1
Construction
Type & style
- Home type: SingleFamily
- Architectural style: Ranch
- Property subtype: Single Family Residence
Materials
- Wood Siding
- Foundation: Concrete Perimeter, Raised
- Roof: Asphalt
Condition
- New construction: No
- Year built: 1976
Utilities & green energy
- Sewer: Septic Tank
- Water: Public
- Utilities for property: Cable Available
Community & neighborhood
Community
- Community features: Golf, Health Club, Medical Facilities, Park, Near Public Transport
Location
- Region: Shelton
- Subdivision: Huntington
Price history
| Date | Event | Price |
|---|---|---|
| 2/26/2024 | Sold | $530,000+2.1%$267/sqft |
Source: | ||
| 1/22/2024 | Pending sale | $519,000$261/sqft |
Source: | ||
| 1/12/2024 | Listed for sale | $519,000+92.2%$261/sqft |
Source: | ||
| 11/29/2000 | Sold | $270,000$136/sqft |
Source: | ||
Public tax history
| Year | Property taxes | Tax assessment |
|---|---|---|
| 2025 | $5,608 -1.9% | $297,990 |
| 2024 | $5,715 +9.8% | $297,990 |
| 2023 | $5,206 | $297,990 |
Find assessor info on the county website
Neighborhood: 06484
Nearby schools
GreatSchools rating
- 6/10Perry Hill Elementary SchoolGrades: 5-6Distance: 2.4 mi
- 3/10Intermediate SchoolGrades: 7-8Distance: 2.1 mi
- 7/10Shelton High SchoolGrades: 9-12Distance: 2.5 mi
Schools provided by the listing agent
- Middle: Shelton
- High: Shelton
Source: Smart MLS. This data may not be complete. We recommend contacting the local school district to confirm school assignments for this home.
Get pre-qualified for a loan
At Zillow Home Loans, we can pre-qualify you in as little as 5 minutes with no impact to your credit score.An equal housing lender. NMLS #10287.
Sell for more on Zillow
Get a Zillow Showcase℠ listing at no additional cost and you could sell for .
$636,100
2% more+$12,722
With Zillow Showcase(estimated)$648,822
