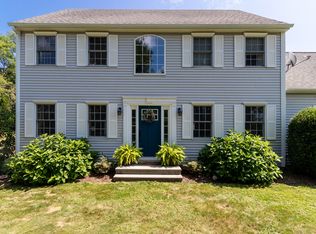Sold for $535,000
$535,000
12 Pent Road, Durham, CT 06422
3beds
2,426sqft
Single Family Residence
Built in 2000
1.15 Acres Lot
$579,700 Zestimate®
$221/sqft
$3,772 Estimated rent
Home value
$579,700
$551,000 - $609,000
$3,772/mo
Zestimate® history
Loading...
Owner options
Explore your selling options
What's special
HIGHEST AND BEST BY WED 2/28 AT 12PM! Introducing this stunning colonial in Durham situated on over an acre of professionally landscaped land. You are welcomed in with a lovely two story entryway. Hardwood floors throughout gleam with all the natural light. The kitchen is spacious and updated with stone countertops and stainless steel appliances and flows nicely into an eat in kitchen area and living room with fireplace and sliders to your deck. A formal dining room and half bath round out the first floor. The second floor has 3 bedrooms and 2 full baths as well as a bonus room, laundry and spacious hall closet that is currently being used as an office, perfect for working from home. The primary bedroom has an updated en-suite and a walk in closet. The two other bedrooms have California closets. The partially finished basement has your 3rd full bath, a family room and extra room perfect for guests, crafts or an office. The backyard features a deck, flat usable yard and a large storage shed. Two car garage. Conveniently located close to 91, golf courses, farms and shopping.
Zillow last checked: 8 hours ago
Listing updated: July 09, 2024 at 08:19pm
Listed by:
CT Property Sisters at Margaret Bennett Realty,
Mikell Foggitt 203-710-9895,
Margaret Bennett Realty 203-605-8083,
Co-Listing Agent: Megan Foggitt 203-214-3053,
Margaret Bennett Realty
Bought with:
Dean Lockery, REB.0794051
GRL & Realtors, LLC
Source: Smart MLS,MLS#: 170624255
Facts & features
Interior
Bedrooms & bathrooms
- Bedrooms: 3
- Bathrooms: 4
- Full bathrooms: 3
- 1/2 bathrooms: 1
Primary bedroom
- Features: Ceiling Fan(s), Full Bath, Walk-In Closet(s), Hardwood Floor
- Level: Upper
Bedroom
- Features: Cathedral Ceiling(s), Hardwood Floor
- Level: Upper
Bedroom
- Features: Ceiling Fan(s), Hardwood Floor
- Level: Upper
Dining room
- Level: Main
Kitchen
- Features: Granite Counters, Dining Area, Double-Sink, Hardwood Floor
- Level: Main
Living room
- Features: Fireplace, Sliders, Hardwood Floor
- Level: Main
Media room
- Features: Hardwood Floor
- Level: Upper
Other
- Level: Lower
Rec play room
- Level: Lower
Heating
- Baseboard, Oil
Cooling
- Central Air
Appliances
- Included: Oven/Range, Microwave, Refrigerator, Dishwasher, Washer, Dryer, Water Heater
Features
- Basement: Full,Storage Space,Partially Finished,Walk-Out Access,Liveable Space
- Attic: Pull Down Stairs
- Number of fireplaces: 1
Interior area
- Total structure area: 2,426
- Total interior livable area: 2,426 sqft
- Finished area above ground: 2,074
- Finished area below ground: 352
Property
Parking
- Total spaces: 2
- Parking features: Attached
- Attached garage spaces: 2
Features
- Patio & porch: Deck
Lot
- Size: 1.15 Acres
- Features: Cleared
Details
- Parcel number: 2137515
- Zoning: FR
Construction
Type & style
- Home type: SingleFamily
- Architectural style: Colonial
- Property subtype: Single Family Residence
Materials
- Aluminum Siding
- Foundation: Concrete Perimeter
- Roof: Asphalt
Condition
- New construction: No
- Year built: 2000
Utilities & green energy
- Sewer: Septic Tank
- Water: Well
Community & neighborhood
Community
- Community features: Library, Park, Putting Green
Location
- Region: Durham
Price history
| Date | Event | Price |
|---|---|---|
| 4/24/2024 | Sold | $535,000+4.9%$221/sqft |
Source: | ||
| 2/23/2024 | Listed for sale | $509,900+32.4%$210/sqft |
Source: | ||
| 7/31/2017 | Sold | $385,000-3.5%$159/sqft |
Source: | ||
| 7/3/2017 | Pending sale | $399,000$164/sqft |
Source: Greater New Haven Realty, LLC #N10211212 Report a problem | ||
| 4/15/2017 | Listed for sale | $399,000-1.5%$164/sqft |
Source: Greater New Haven Realty, LLC #N10211212 Report a problem | ||
Public tax history
| Year | Property taxes | Tax assessment |
|---|---|---|
| 2025 | $9,380 +4.7% | $250,880 |
| 2024 | $8,956 +2.6% | $250,880 |
| 2023 | $8,726 +0.6% | $250,880 |
Find assessor info on the county website
Neighborhood: 06422
Nearby schools
GreatSchools rating
- NAFrederick Brewster SchoolGrades: PK-2Distance: 0.7 mi
- 5/10Frank Ward Strong SchoolGrades: 6-8Distance: 1.8 mi
- 7/10Coginchaug Regional High SchoolGrades: 9-12Distance: 2.3 mi
Schools provided by the listing agent
- High: Coginchaug Regional
Source: Smart MLS. This data may not be complete. We recommend contacting the local school district to confirm school assignments for this home.
Get pre-qualified for a loan
At Zillow Home Loans, we can pre-qualify you in as little as 5 minutes with no impact to your credit score.An equal housing lender. NMLS #10287.
Sell with ease on Zillow
Get a Zillow Showcase℠ listing at no additional cost and you could sell for —faster.
$579,700
2% more+$11,594
With Zillow Showcase(estimated)$591,294
