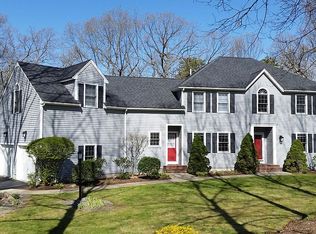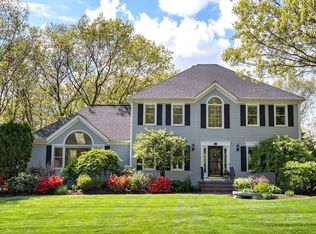Sold for $1,981,000 on 06/17/25
$1,981,000
12 Penobscot Rd, Natick, MA 01760
4beds
4,832sqft
Single Family Residence
Built in 1996
0.61 Acres Lot
$1,945,400 Zestimate®
$410/sqft
$6,761 Estimated rent
Home value
$1,945,400
$1.81M - $2.10M
$6,761/mo
Zestimate® history
Loading...
Owner options
Explore your selling options
What's special
Located in Natick’s prestigious Algonquin Estates, this 4-bed, 3.5-bath home exudes elegance. The main level welcomes you with a warm & inviting living room featuring a cozy fireplace, a formal dining room with cathedral ceilings & skylights, a beautifully appointed chef’s kitchen equipped with high-end appliances, granite countertops & a casual dining area. Upstairs, the serene primary suite offers a private balcony, two walk-in closets, and a spa-like en suite bath creating the ultimate personal retreat. The finished lower level expands your living space with spacious bonus room, playroom, two 2 ADDITIONAL BEDROOMS, and full bath—ideal for guests, extended family, or private home office. Step outside to your own backyard oasis, complete with lush landscaping, a sparkling pool, outdoor kitchen & expansive patio perfect for entertaining Conveniently located near Natick & Wellesley Centers, commuter rail, shopping and more. Luxury Reimagined.
Zillow last checked: 8 hours ago
Listing updated: June 17, 2025 at 12:15pm
Listed by:
Christine Norcross & Partners 781-929-4994,
William Raveis R.E. & Home Services 781-235-5000,
Christine Norcross & Partners 781-929-4994
Bought with:
Non Member
Non Member Office
Source: MLS PIN,MLS#: 73363207
Facts & features
Interior
Bedrooms & bathrooms
- Bedrooms: 4
- Bathrooms: 4
- Full bathrooms: 3
- 1/2 bathrooms: 1
Primary bedroom
- Features: Bathroom - Full, Bathroom - Double Vanity/Sink, Ceiling Fan(s), Walk-In Closet(s), Flooring - Hardwood, Balcony / Deck, Recessed Lighting
- Level: Second
- Area: 988
- Dimensions: 26 x 38
Bedroom 2
- Features: Closet, Flooring - Hardwood, Recessed Lighting
- Level: Second
- Area: 110
- Dimensions: 10 x 11
Bedroom 3
- Features: Closet, Flooring - Hardwood, Recessed Lighting
- Level: Second
- Area: 180
- Dimensions: 15 x 12
Bedroom 4
- Features: Closet, Flooring - Hardwood, Recessed Lighting
- Level: Second
- Area: 208
- Dimensions: 13 x 16
Primary bathroom
- Features: Yes
Bathroom 1
- Features: Bathroom - Half
- Level: First
Bathroom 2
- Features: Bathroom - Full, Bathroom - Double Vanity/Sink, Bathroom - With Shower Stall
- Level: Second
Dining room
- Features: Skylight, Cathedral Ceiling(s), Flooring - Hardwood
- Level: First
- Area: 308
- Dimensions: 14 x 22
Family room
- Features: Flooring - Hardwood, Recessed Lighting
- Level: First
- Area: 308
- Dimensions: 14 x 22
Kitchen
- Features: Flooring - Hardwood, Dining Area, Countertops - Stone/Granite/Solid, Kitchen Island, Wet Bar, Cabinets - Upgraded, Recessed Lighting, Wine Chiller, Lighting - Pendant
- Level: First
- Area: 544
- Dimensions: 32 x 17
Living room
- Features: Flooring - Hardwood, Recessed Lighting
- Level: First
- Area: 272
- Dimensions: 16 x 17
Heating
- Baseboard, Natural Gas
Cooling
- Central Air
Appliances
- Laundry: Cabinets - Upgraded, Sink, Second Floor
Features
- Closet/Cabinets - Custom Built, Recessed Lighting, Bathroom - Full, Bathroom - With Shower Stall, Closet, Mud Room, Play Room, Bathroom, Bonus Room, Bedroom, Central Vacuum
- Flooring: Wood, Tile, Marble, Flooring - Stone/Ceramic Tile
- Basement: Full,Finished
- Number of fireplaces: 2
- Fireplace features: Family Room, Living Room
Interior area
- Total structure area: 4,832
- Total interior livable area: 4,832 sqft
- Finished area above ground: 3,672
- Finished area below ground: 1,160
Property
Parking
- Total spaces: 8
- Parking features: Attached, Garage Door Opener, Heated Garage, Insulated, Paved Drive, Paved
- Attached garage spaces: 2
- Uncovered spaces: 6
Features
- Patio & porch: Deck - Wood, Patio
- Exterior features: Deck - Wood, Patio, Balcony, Pool - Inground Heated, Professional Landscaping, Sprinkler System, Decorative Lighting, Fenced Yard
- Has private pool: Yes
- Pool features: Pool - Inground Heated
- Fencing: Fenced
Lot
- Size: 0.61 Acres
- Features: Cul-De-Sac
Details
- Parcel number: 672156
- Zoning: RSC
Construction
Type & style
- Home type: SingleFamily
- Architectural style: Colonial
- Property subtype: Single Family Residence
Materials
- Frame
- Foundation: Concrete Perimeter
- Roof: Shingle
Condition
- Year built: 1996
Utilities & green energy
- Electric: 200+ Amp Service
- Sewer: Public Sewer
- Water: Public
Community & neighborhood
Security
- Security features: Security System
Community
- Community features: Public Transportation, Shopping, House of Worship, T-Station
Location
- Region: Natick
HOA & financial
HOA
- Has HOA: Yes
- HOA fee: $400 annually
Price history
| Date | Event | Price |
|---|---|---|
| 6/17/2025 | Sold | $1,981,000+7.1%$410/sqft |
Source: MLS PIN #73363207 Report a problem | ||
| 4/30/2025 | Pending sale | $1,850,000$383/sqft |
Source: | ||
| 4/30/2025 | Contingent | $1,850,000$383/sqft |
Source: MLS PIN #73363207 Report a problem | ||
| 4/23/2025 | Listed for sale | $1,850,000+82.3%$383/sqft |
Source: MLS PIN #73363207 Report a problem | ||
| 5/27/2011 | Sold | $1,015,000-3.2%$210/sqft |
Source: Public Record Report a problem | ||
Public tax history
| Year | Property taxes | Tax assessment |
|---|---|---|
| 2025 | $20,251 +3.8% | $1,693,200 +6.4% |
| 2024 | $19,504 +8.5% | $1,590,900 +11.9% |
| 2023 | $17,978 +3.7% | $1,422,300 +9.4% |
Find assessor info on the county website
Neighborhood: 01760
Nearby schools
GreatSchools rating
- 6/10Lilja Elementary SchoolGrades: K-4Distance: 0.9 mi
- 8/10Wilson Middle SchoolGrades: 5-8Distance: 1.8 mi
- 10/10Natick High SchoolGrades: PK,9-12Distance: 1.5 mi
Get a cash offer in 3 minutes
Find out how much your home could sell for in as little as 3 minutes with a no-obligation cash offer.
Estimated market value
$1,945,400
Get a cash offer in 3 minutes
Find out how much your home could sell for in as little as 3 minutes with a no-obligation cash offer.
Estimated market value
$1,945,400

