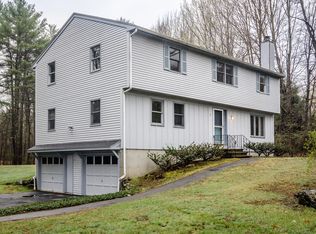Closed
Listed by:
Jamieson Duston,
Duston Leddy Real Estate Cell:603-365-5848
Bought with: LandVest / Christie's International Real Estate
$2,000,000
12 PENDEXTER Road, Madbury, NH 03823
5beds
4,159sqft
Farm
Built in 1785
10.95 Acres Lot
$2,012,800 Zestimate®
$481/sqft
$4,490 Estimated rent
Home value
$2,012,800
$1.69M - $2.42M
$4,490/mo
Zestimate® history
Loading...
Owner options
Explore your selling options
What's special
Welcome to Pendexter Farm - a quintessential double chimney colonial farmhouse built in 1785. The home has been fully modernized, yet it retains its original/historic charm! Prominently situated on nearly 11-acres, the property is bordered by Beard's Creek, historic stone walls, 60 acres of conservation land and lovely walking trails! Enjoy manicured grounds and gardens, a skating pond, creek-side firepit, and even an outdoor shower! It also features one of the most iconic barns in the Seacoast - a 3-story, 96x45 structure that was painstakingly restored to include a large workshop, garage, recreation, horse stall and nearly unlimited options for storage/expansion! The home offers 4,159SF with 5Beds/3.5Baths (which includes a 1 bed apartment/in-law suite), original wide pine floors, 6 working fireplaces, period-correct/custom-made cabinets from "Kennebec Company", slate counters, the original slate sink, and built-in Indian shutters. The kitchen, dining room, and three season porch overlook the private backyard, pond and creek! The master is ensuite and features a double vanity, walk-in shower, jacuzzi tub, and a private dressing room! Radiant heat, central AC, new windows, new state of the art gas furnace, first floor office, home gym and more! Located in a quiet country setting, yet an ideal spot for commuting! Approx. 1.5 miles to downtown Durham/UNH, Moharimet Elementary, Oyster River Middle and High Schools, and approx. 10 miles to Portsmouth!
Zillow last checked: 8 hours ago
Listing updated: April 30, 2024 at 12:58pm
Listed by:
Jamieson Duston,
Duston Leddy Real Estate Cell:603-365-5848
Bought with:
Jim Nadeau
LandVest / Christie's International Real Estate
Jane S Chase
LandVest / Christie's International Real Estate
Source: PrimeMLS,MLS#: 4979138
Facts & features
Interior
Bedrooms & bathrooms
- Bedrooms: 5
- Bathrooms: 4
- Full bathrooms: 3
- 1/2 bathrooms: 1
Heating
- Propane, Forced Air, Hot Air, Zoned, Radiant, Radiant Floor
Cooling
- Central Air
Appliances
- Included: Propane Water Heater
- Laundry: 2nd Floor Laundry
Features
- In-Law/Accessory Dwelling, In-Law Suite, Kitchen Island, Living/Dining, Primary BR w/ BA, Natural Light, Soaking Tub, Indoor Storage, Walk-In Closet(s), Wet Bar
- Flooring: Hardwood, Softwood, Tile, Wood
- Windows: ENERGY STAR Qualified Windows
- Basement: Bulkhead,Climate Controlled,Concrete Floor,Full,Interior Stairs,Storage Space,Sump Pump,Interior Entry
- Attic: Walk-up
- Has fireplace: Yes
- Fireplace features: Wood Burning, 3+ Fireplaces
Interior area
- Total structure area: 6,259
- Total interior livable area: 4,159 sqft
- Finished area above ground: 4,159
- Finished area below ground: 0
Property
Parking
- Total spaces: 4
- Parking features: Crushed Stone, Paved, Barn, Detached
- Garage spaces: 4
Features
- Levels: Two
- Stories: 2
- Patio & porch: Covered Porch, Enclosed Porch, Screened Porch
- Exterior features: Deck, Garden, Storage
- Has view: Yes
- View description: Water
- Has water view: Yes
- Water view: Water
- Waterfront features: Pond, Pond Frontage, Pond Site, Stream
- Body of water: Beards Creek
- Frontage length: Road frontage: 573
Lot
- Size: 10.95 Acres
- Features: Agricultural, Country Setting, Farm, Horse/Animal Farm, Field/Pasture, Landscaped, Trail/Near Trail, Walking Trails, Wooded
Details
- Additional structures: Barn(s), Guest House
- Parcel number: MADBM00009B000039L000000
- Zoning description: RES
Construction
Type & style
- Home type: SingleFamily
- Architectural style: Colonial,Historic Vintage
- Property subtype: Farm
Materials
- Post and Beam, Wood Frame, Clapboard Exterior, Wood Siding
- Foundation: Fieldstone
- Roof: Architectural Shingle,Standing Seam
Condition
- New construction: No
- Year built: 1785
Utilities & green energy
- Electric: 200+ Amp Service
- Sewer: 1500+ Gallon, Concrete
- Utilities for property: Cable at Site, Propane
Community & neighborhood
Security
- Security features: Security, Security System
Location
- Region: Madbury
Price history
| Date | Event | Price |
|---|---|---|
| 4/30/2024 | Sold | $2,000,000-4.8%$481/sqft |
Source: | ||
| 4/1/2024 | Contingent | $2,100,000$505/sqft |
Source: | ||
| 12/1/2023 | Listed for sale | $2,100,000$505/sqft |
Source: | ||
Public tax history
| Year | Property taxes | Tax assessment |
|---|---|---|
| 2024 | $19,887 +8.2% | $681,300 |
| 2023 | $18,375 +6.7% | $681,300 |
| 2022 | $17,216 -0.5% | $681,300 |
Find assessor info on the county website
Neighborhood: 03823
Nearby schools
GreatSchools rating
- 8/10Oyster River Middle SchoolGrades: 5-8Distance: 1.1 mi
- 10/10Oyster River High SchoolGrades: 9-12Distance: 1 mi
- 7/10Moharimet SchoolGrades: K-4Distance: 1.2 mi
Schools provided by the listing agent
- Elementary: Moharimet School
- Middle: Oyster River Middle School
- High: Oyster River High School
- District: Oyster River Cooperative
Source: PrimeMLS. This data may not be complete. We recommend contacting the local school district to confirm school assignments for this home.
Get a cash offer in 3 minutes
Find out how much your home could sell for in as little as 3 minutes with a no-obligation cash offer.
Estimated market value$2,012,800
Get a cash offer in 3 minutes
Find out how much your home could sell for in as little as 3 minutes with a no-obligation cash offer.
Estimated market value
$2,012,800
