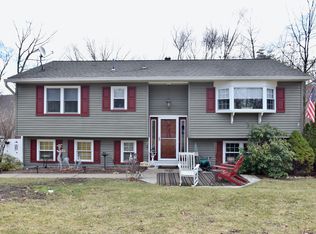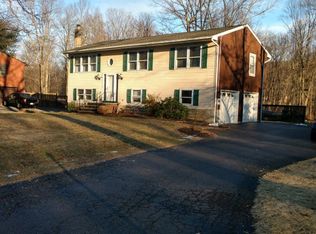Closed
$560,000
12 Pecan Ln, Jefferson Twp., NJ 07438
3beds
3baths
--sqft
Single Family Residence
Built in 1979
4.61 Acres Lot
$571,200 Zestimate®
$--/sqft
$3,476 Estimated rent
Home value
$571,200
$526,000 - $617,000
$3,476/mo
Zestimate® history
Loading...
Owner options
Explore your selling options
What's special
Zillow last checked: February 10, 2026 at 11:15pm
Listing updated: October 12, 2025 at 01:12am
Listed by:
Kelly Castner 973-729-2700,
Weichert Realtors,
Veronica Castner
Bought with:
Suzana Sredic
Weichert Realtors
Source: GSMLS,MLS#: 3982242
Facts & features
Price history
| Date | Event | Price |
|---|---|---|
| 10/10/2025 | Sold | $560,000+6.7% |
Source: | ||
| 8/29/2025 | Pending sale | $525,000 |
Source: | ||
| 8/20/2025 | Listed for sale | $525,000-8.7% |
Source: | ||
| 8/14/2025 | Listing removed | $575,000 |
Source: | ||
| 7/10/2025 | Listed for sale | $575,000 |
Source: | ||
Public tax history
| Year | Property taxes | Tax assessment |
|---|---|---|
| 2025 | $13,243 | $456,200 |
| 2024 | $13,243 +1.1% | $456,200 |
| 2023 | $13,098 +2.7% | $456,200 |
Find assessor info on the county website
Neighborhood: 07438
Nearby schools
GreatSchools rating
- NACozy Lake Elementary SchoolGrades: PK-1Distance: 1 mi
- 6/10Jefferson Twp Middle SchoolGrades: 6-8Distance: 2.4 mi
- 4/10Jefferson Twp High SchoolGrades: 9-12Distance: 2.3 mi
Get a cash offer in 3 minutes
Find out how much your home could sell for in as little as 3 minutes with a no-obligation cash offer.
Estimated market value$571,200
Get a cash offer in 3 minutes
Find out how much your home could sell for in as little as 3 minutes with a no-obligation cash offer.
Estimated market value
$571,200

