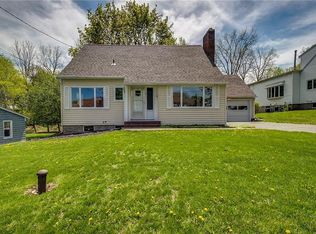Closed
$295,000
12 Pebble Hill Rd S, Syracuse, NY 13214
3beds
2,058sqft
Single Family Residence
Built in 1954
9,147.6 Square Feet Lot
$341,500 Zestimate®
$143/sqft
$2,453 Estimated rent
Home value
$341,500
$324,000 - $359,000
$2,453/mo
Zestimate® history
Loading...
Owner options
Explore your selling options
What's special
CHARMING J-D DISTRICT CAPE COD HOME HAS UPDATES IN ALL THE RIGHT PLACES! This 3 bedroom, 2 full bath home is ready for its new owner to love. Tucked away on a peaceful turn on Pebble Hill Rd S in DeWitt, a lush front yard with adorable landscaping greets you. A long driveway and single car garage are set to the side of the main entry. Ample foyer entry at the front. Wonderfully updated kitchen with stainless steel appliances, abundant cabinet storage and stunning Corian breakfast bar steps into formal dining area and enormous living room combo with lovely fireplace/mantle and amazing picture window. First floor bedroom with en suite full bath makes one level living a snap. Upstairs, the second and third bedrooms are nothing short of enormous, plus another full bathroom and cavernous extra storage area. Partially finished basement makes for great usable space for workout area, home office or more. The fully fenced yard is lush and flat, and features a well-placed open porch right off of the dining room. Easy access to highways, hospitals, SU campus, shopping, dining & more! These gems of the JD district don’t go up for sale often, so don’t miss it - SHOWINGS START 10/14!
Zillow last checked: 8 hours ago
Listing updated: January 03, 2024 at 07:53am
Listed by:
Mark Bell Jr. 315-216-7648,
Bell Home Team,
Katherine Clare Bell 315-216-7648,
Bell Home Team
Bought with:
R. Matthew Ragan J.D. LL.M., 10401217330
Howard Hanna Real Estate
Source: NYSAMLSs,MLS#: S1502501 Originating MLS: Syracuse
Originating MLS: Syracuse
Facts & features
Interior
Bedrooms & bathrooms
- Bedrooms: 3
- Bathrooms: 2
- Full bathrooms: 2
- Main level bathrooms: 1
- Main level bedrooms: 1
Heating
- Gas, Forced Air
Cooling
- Central Air
Appliances
- Included: Dishwasher, Gas Oven, Gas Range, Gas Water Heater, Microwave, Refrigerator
- Laundry: In Basement
Features
- Breakfast Bar, Separate/Formal Dining Room, Entrance Foyer, Eat-in Kitchen, Granite Counters, Living/Dining Room, Main Level Primary, Primary Suite
- Flooring: Ceramic Tile, Hardwood, Tile, Varies
- Basement: Full,Partially Finished
- Number of fireplaces: 2
Interior area
- Total structure area: 2,058
- Total interior livable area: 2,058 sqft
Property
Parking
- Total spaces: 1
- Parking features: Attached, Garage
- Attached garage spaces: 1
Features
- Patio & porch: Open, Porch
- Exterior features: Blacktop Driveway
Lot
- Size: 9,147 sqft
- Dimensions: 75 x 126
- Features: Near Public Transit, Residential Lot
Details
- Parcel number: 31268905900000010180000000
- Special conditions: Standard
Construction
Type & style
- Home type: SingleFamily
- Architectural style: Cape Cod
- Property subtype: Single Family Residence
Materials
- Shake Siding, Wood Siding
- Foundation: Block
- Roof: Asphalt
Condition
- Resale
- Year built: 1954
Utilities & green energy
- Sewer: Connected
- Water: Connected, Public
- Utilities for property: Cable Available, High Speed Internet Available, Sewer Connected, Water Connected
Community & neighborhood
Location
- Region: Syracuse
Other
Other facts
- Listing terms: Cash,Conventional,FHA,VA Loan
Price history
| Date | Event | Price |
|---|---|---|
| 1/2/2024 | Sold | $295,000-1.6%$143/sqft |
Source: | ||
| 11/15/2023 | Pending sale | $299,900$146/sqft |
Source: | ||
| 11/5/2023 | Contingent | $299,900$146/sqft |
Source: | ||
| 10/30/2023 | Price change | $299,900-3.2%$146/sqft |
Source: | ||
| 10/10/2023 | Listed for sale | $309,900+59.7%$151/sqft |
Source: | ||
Public tax history
| Year | Property taxes | Tax assessment |
|---|---|---|
| 2024 | -- | $261,900 +14% |
| 2023 | -- | $229,700 +8% |
| 2022 | -- | $212,700 +12% |
Find assessor info on the county website
Neighborhood: 13214
Nearby schools
GreatSchools rating
- 7/10Jamesville Dewitt Middle SchoolGrades: 5-8Distance: 0.8 mi
- 9/10Jamesville Dewitt High SchoolGrades: 9-12Distance: 1.4 mi
- 7/10Moses Dewitt Elementary SchoolGrades: PK-4Distance: 0.3 mi
Schools provided by the listing agent
- Elementary: Moses Dewitt Elementary
- Middle: Jamesville-Dewitt Middle
- High: Jamesville-Dewitt High
- District: Jamesville-Dewitt
Source: NYSAMLSs. This data may not be complete. We recommend contacting the local school district to confirm school assignments for this home.
