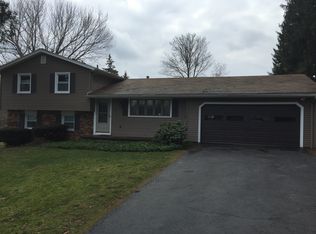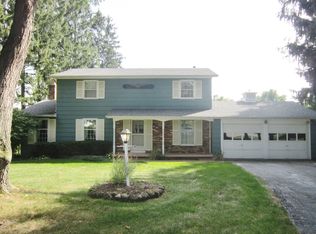Delayed Negotiations until 2/3 @ 4pm. METICULOUSLY Maintained Colonial in Rarely Available Neighborhood, within 1/2 mile of Rec Center and 1 1/2 miles of Village via Trolley Trail & Towpath! Updated Bathrooms & Kitchen with Corian * New Windows * Furnace 3 yrs * Roof 10 yrs * Hardwoods under all Carpeting and Italian Marble in Foyer * Screened Porch * Woodburning Fireplace * Low Fairport Electric * Full, Immaculate Basement * House Wired for Generator * 1 yr Home Warranty for Buyer! Don't Miss This One!!
This property is off market, which means it's not currently listed for sale or rent on Zillow. This may be different from what's available on other websites or public sources.

