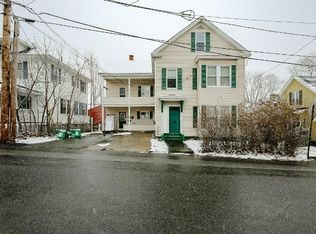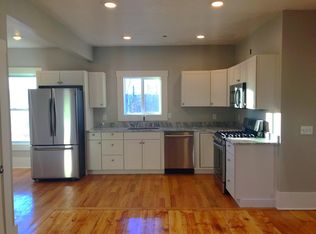Plenty of room to spread out in this beautifully updated Colonial with a flowing open floor plan. Bright white cabinet packed country kitchen offers center island, tons of counter space with a tile backsplash, tile floor and sliders to a sunsplashed back deck perfect for barbeques. Entertainment size living room-formal dining room-family room plus a full bathroom on the first floor. 4 spacious bedrooms on the second floor plus a nicely updated tile bathroom. Gleaming hardwood floors-inviting farmer's porch with new pvc railings. Full basement with tons of storage space-circuit breakers-laundry connections. Carefree gas heat-low maintenance vinyl siding. Convenient location with easy access to major routes, downtown dining, shopping and entertainment. Less than 20 minutes to Worcester. A must see!
This property is off market, which means it's not currently listed for sale or rent on Zillow. This may be different from what's available on other websites or public sources.


