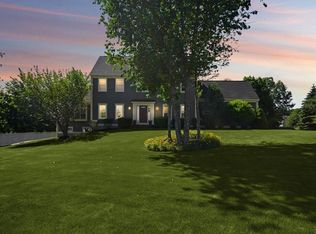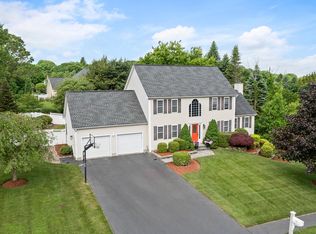Sold for $840,000
$840,000
12 Peach Tree Dr, Sutton, MA 01590
4beds
2,905sqft
Single Family Residence
Built in 2000
0.5 Acres Lot
$854,700 Zestimate®
$289/sqft
$3,809 Estimated rent
Home value
$854,700
$778,000 - $932,000
$3,809/mo
Zestimate® history
Loading...
Owner options
Explore your selling options
What's special
Absolutely stunning Brendan Properties Colonial in the very desirable Orchard Estates neighborhood in Sutton MA! This house has been impeccably maintained and shows beautifully. First floor has LR with French doors, DR, huge modern eat in kitchen open to vaulted oversized family room with fireplace and sliders out to back deck. Half bath with laundry hook ups and oversized closet and pantry in the hallway connecting the house to the two car garage. Second floor boasts beautiful vaulted primary bedroom with walk in closet and spacious bonus room for office or home gym! Primary bath is oversized and includes beautiful jacuzzi tub and shower. Three additional bedrooms and second full bath with double sink vanity. Central AC, Central vacuum and new Hot Water Tank (2025). Unfinished basement is huge, clean and dry, ready for your inspiration! Yard is gorgeous and expansive, with a large deck, garden area, and assorted fruit trees. This home is a rare listing in a coveted location!
Zillow last checked: 8 hours ago
Listing updated: June 20, 2025 at 11:59am
Listed by:
Deb Covino 508-612-1131,
Lamacchia Realty, Inc. 508-425-7372
Bought with:
McCall Peltier
Real Broker MA, LLC
Source: MLS PIN,MLS#: 73366880
Facts & features
Interior
Bedrooms & bathrooms
- Bedrooms: 4
- Bathrooms: 3
- Full bathrooms: 2
- 1/2 bathrooms: 1
Primary bedroom
- Features: Bathroom - Full, Cathedral Ceiling(s), Ceiling Fan(s), Walk-In Closet(s), Flooring - Hardwood, Recessed Lighting
- Level: Second
- Area: 247
- Dimensions: 13 x 19
Bedroom 2
- Features: Ceiling Fan(s), Closet, Flooring - Hardwood
- Level: Second
- Area: 156
- Dimensions: 13 x 12
Bedroom 3
- Features: Ceiling Fan(s), Closet, Flooring - Hardwood
- Level: Second
- Area: 195
- Dimensions: 13 x 15
Bedroom 4
- Features: Closet, Flooring - Hardwood
- Level: Second
- Area: 143
- Dimensions: 13 x 11
Primary bathroom
- Features: Yes
Bathroom 1
- Features: Bathroom - Full, Bathroom - Double Vanity/Sink, Bathroom - With Shower Stall, Closet - Linen, Flooring - Stone/Ceramic Tile, Countertops - Stone/Granite/Solid, Jacuzzi / Whirlpool Soaking Tub
- Level: Second
- Area: 128
- Dimensions: 16 x 8
Bathroom 2
- Features: Bathroom - Full, Bathroom - Double Vanity/Sink, Bathroom - With Tub & Shower, Closet - Linen, Flooring - Stone/Ceramic Tile, Countertops - Stone/Granite/Solid
- Level: Second
- Area: 64
- Dimensions: 8 x 8
Bathroom 3
- Features: Bathroom - Half, Flooring - Stone/Ceramic Tile, Countertops - Stone/Granite/Solid, Dryer Hookup - Electric, Washer Hookup
- Level: First
- Area: 49
- Dimensions: 7 x 7
Dining room
- Features: Flooring - Hardwood, Chair Rail
- Level: First
- Area: 210
- Dimensions: 14 x 15
Family room
- Features: Skylight, Cathedral Ceiling(s), Ceiling Fan(s), Flooring - Hardwood, Cable Hookup, Deck - Exterior, Exterior Access, Slider
- Level: First
- Area: 304
- Dimensions: 16 x 19
Kitchen
- Features: Flooring - Hardwood, Dining Area, Countertops - Stone/Granite/Solid, Kitchen Island, Breakfast Bar / Nook, Recessed Lighting, Stainless Steel Appliances
- Level: First
- Area: 187
- Dimensions: 11 x 17
Living room
- Features: Flooring - Hardwood
- Level: First
- Area: 169
- Dimensions: 13 x 13
Heating
- Baseboard, Oil
Cooling
- Central Air
Appliances
- Included: Electric Water Heater, Water Heater, Range, Dishwasher, Microwave, Washer, Dryer
- Laundry: Electric Dryer Hookup, Washer Hookup, First Floor
Features
- Bonus Room, Central Vacuum
- Flooring: Tile, Hardwood
- Doors: Insulated Doors, French Doors
- Windows: Insulated Windows
- Basement: Full,Interior Entry,Bulkhead,Concrete,Unfinished
- Number of fireplaces: 1
- Fireplace features: Family Room
Interior area
- Total structure area: 2,905
- Total interior livable area: 2,905 sqft
- Finished area above ground: 2,905
Property
Parking
- Total spaces: 8
- Parking features: Attached, Garage Door Opener, Insulated, Paved Drive, Off Street, Paved
- Attached garage spaces: 2
- Uncovered spaces: 6
Features
- Patio & porch: Deck - Wood
- Exterior features: Deck - Wood, Rain Gutters, Fruit Trees
Lot
- Size: 0.50 Acres
- Features: Cleared, Level
Details
- Foundation area: 0
- Parcel number: M:0012 P:271,3795790
- Zoning: R1
Construction
Type & style
- Home type: SingleFamily
- Architectural style: Colonial
- Property subtype: Single Family Residence
Materials
- Frame
- Foundation: Concrete Perimeter
- Roof: Shingle
Condition
- Year built: 2000
Utilities & green energy
- Electric: Circuit Breakers, 200+ Amp Service
- Sewer: Public Sewer
- Water: Public
Green energy
- Energy efficient items: Thermostat
Community & neighborhood
Community
- Community features: Public School
Location
- Region: Sutton
Other
Other facts
- Road surface type: Paved
Price history
| Date | Event | Price |
|---|---|---|
| 6/20/2025 | Sold | $840,000+1.8%$289/sqft |
Source: MLS PIN #73366880 Report a problem | ||
| 5/8/2025 | Contingent | $824,900$284/sqft |
Source: MLS PIN #73366880 Report a problem | ||
| 4/30/2025 | Listed for sale | $824,900+3.1%$284/sqft |
Source: MLS PIN #73366880 Report a problem | ||
| 3/27/2024 | Listing removed | $799,900$275/sqft |
Source: MLS PIN #73208160 Report a problem | ||
| 3/20/2024 | Listed for sale | $799,900+50.9%$275/sqft |
Source: MLS PIN #73208160 Report a problem | ||
Public tax history
| Year | Property taxes | Tax assessment |
|---|---|---|
| 2025 | $9,522 +2.2% | $764,200 +5.7% |
| 2024 | $9,319 +4.8% | $723,000 +14.5% |
| 2023 | $8,889 +3.1% | $631,300 +13.6% |
Find assessor info on the county website
Neighborhood: 01590
Nearby schools
GreatSchools rating
- NASutton Early LearningGrades: PK-2Distance: 4.1 mi
- 6/10Sutton Middle SchoolGrades: 6-8Distance: 4.1 mi
- 9/10Sutton High SchoolGrades: 9-12Distance: 4.2 mi
Get a cash offer in 3 minutes
Find out how much your home could sell for in as little as 3 minutes with a no-obligation cash offer.
Estimated market value$854,700
Get a cash offer in 3 minutes
Find out how much your home could sell for in as little as 3 minutes with a no-obligation cash offer.
Estimated market value
$854,700

