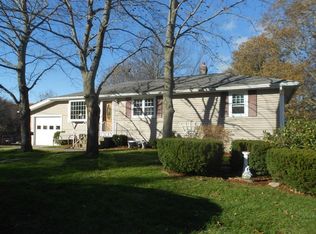Sold for $425,000
$425,000
12 Peacedale Ave, Worcester, MA 01607
3beds
1,394sqft
Single Family Residence
Built in 1910
0.33 Acres Lot
$446,200 Zestimate®
$305/sqft
$2,666 Estimated rent
Home value
$446,200
$424,000 - $473,000
$2,666/mo
Zestimate® history
Loading...
Owner options
Explore your selling options
What's special
This classic antique colonial with tasteful modern finishes is the perfect place to call home. Set on a dead-end road with ample yard space, you will feel like you have escaped the city. This 3-bedroom home is bright and welcoming with hardwood flooring throughout. On the first floor you will find a freshly painted living room with a new ceiling fan, a dining room and a kitchen featuring granite countertops, stainless steel appliances, a farmers sink and an island. Conveniently you will also find a laundry room and a half bath. Upstairs there are three sizable bedrooms and a full bathroom. Head outside and you are met with a low-maintenance composite porch, a newly painted deck, a storage shed, fenced yard and plenty of space for outdoor activities or a garden. Updates include a young roof (2021), newer range, microwave and refrigerator (2022).
Zillow last checked: 8 hours ago
Listing updated: May 13, 2024 at 08:39am
Listed by:
Katie Mulcahy 774-244-7727,
Mathieu Newton Sotheby's International Realty 508-366-9608
Bought with:
Ian Teng
Redfin Corp.
Source: MLS PIN,MLS#: 73206584
Facts & features
Interior
Bedrooms & bathrooms
- Bedrooms: 3
- Bathrooms: 2
- Full bathrooms: 1
- 1/2 bathrooms: 1
Primary bedroom
- Features: Ceiling Fan(s), Closet, Flooring - Hardwood
- Level: Second
- Area: 156
- Dimensions: 13 x 12
Bedroom 2
- Features: Closet, Flooring - Hardwood, Lighting - Overhead
- Level: Second
- Area: 144
- Dimensions: 12 x 12
Bedroom 3
- Features: Closet, Flooring - Hardwood, Lighting - Overhead
- Level: Second
- Area: 144
- Dimensions: 12 x 12
Primary bathroom
- Features: No
Bathroom 1
- Features: Bathroom - Half, Closet - Linen, Flooring - Laminate, Countertops - Stone/Granite/Solid
- Level: First
- Area: 24
- Dimensions: 6 x 4
Bathroom 2
- Features: Bathroom - Full, Bathroom - With Tub & Shower, Countertops - Stone/Granite/Solid, Lighting - Overhead
- Level: Second
- Area: 40
- Dimensions: 8 x 5
Dining room
- Features: Flooring - Hardwood, Lighting - Overhead
- Level: First
- Area: 132
- Dimensions: 12 x 11
Kitchen
- Features: Flooring - Hardwood, Window(s) - Picture, Countertops - Stone/Granite/Solid, Kitchen Island, Recessed Lighting, Stainless Steel Appliances
- Level: First
- Area: 228
- Dimensions: 19 x 12
Living room
- Features: Ceiling Fan(s), Flooring - Hardwood
- Level: First
- Area: 156
- Dimensions: 13 x 12
Heating
- Baseboard, Natural Gas
Cooling
- None
Appliances
- Included: Gas Water Heater, Water Heater, Range, Dishwasher, Microwave, Refrigerator, Washer, Dryer
- Laundry: Closet/Cabinets - Custom Built, Flooring - Hardwood, Stone/Granite/Solid Countertops, Electric Dryer Hookup, Washer Hookup, First Floor
Features
- Flooring: Tile, Laminate, Hardwood
- Basement: Full,Interior Entry,Bulkhead
- Has fireplace: No
Interior area
- Total structure area: 1,394
- Total interior livable area: 1,394 sqft
Property
Parking
- Total spaces: 2
- Parking features: Paved Drive, Off Street, Paved
- Uncovered spaces: 2
Features
- Patio & porch: Deck - Wood, Covered
- Exterior features: Deck - Wood, Covered Patio/Deck, Rain Gutters, Storage, Fenced Yard
- Fencing: Fenced/Enclosed,Fenced
Lot
- Size: 0.33 Acres
Details
- Parcel number: M:29 B:002 L:01+02,1788504
- Zoning: RL-7
Construction
Type & style
- Home type: SingleFamily
- Architectural style: Colonial
- Property subtype: Single Family Residence
Materials
- Frame
- Foundation: Stone
- Roof: Shingle
Condition
- Year built: 1910
Utilities & green energy
- Electric: 100 Amp Service
- Sewer: Public Sewer
- Water: Public
- Utilities for property: for Gas Range, for Electric Dryer, Washer Hookup
Community & neighborhood
Community
- Community features: Public Transportation, Shopping, Park, Walk/Jog Trails, Golf, Medical Facility, Laundromat, Highway Access, House of Worship, Private School, Public School, University
Location
- Region: Worcester
Other
Other facts
- Road surface type: Unimproved
Price history
| Date | Event | Price |
|---|---|---|
| 5/13/2024 | Sold | $425,000+6.3%$305/sqft |
Source: MLS PIN #73206584 Report a problem | ||
| 3/5/2024 | Contingent | $400,000$287/sqft |
Source: MLS PIN #73206584 Report a problem | ||
| 2/28/2024 | Listed for sale | $400,000+8.1%$287/sqft |
Source: MLS PIN #73206584 Report a problem | ||
| 5/10/2022 | Sold | $370,000+12.2%$265/sqft |
Source: MLS PIN #72961583 Report a problem | ||
| 4/8/2022 | Contingent | $329,900$237/sqft |
Source: MLS PIN #72961583 Report a problem | ||
Public tax history
| Year | Property taxes | Tax assessment |
|---|---|---|
| 2025 | $4,818 +4.1% | $365,300 +8.5% |
| 2024 | $4,630 +4.3% | $336,700 +8.8% |
| 2023 | $4,438 +8.9% | $309,500 +15.5% |
Find assessor info on the county website
Neighborhood: 01607
Nearby schools
GreatSchools rating
- 4/10Quinsigamond SchoolGrades: PK-6Distance: 0.5 mi
- 4/10University Pk Campus SchoolGrades: 7-12Distance: 1.8 mi
- 5/10Jacob Hiatt Magnet SchoolGrades: PK-6Distance: 2.1 mi
Get a cash offer in 3 minutes
Find out how much your home could sell for in as little as 3 minutes with a no-obligation cash offer.
Estimated market value$446,200
Get a cash offer in 3 minutes
Find out how much your home could sell for in as little as 3 minutes with a no-obligation cash offer.
Estimated market value
$446,200
