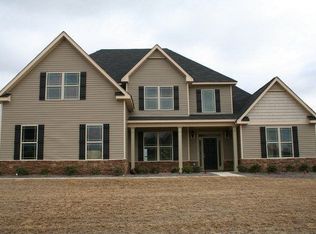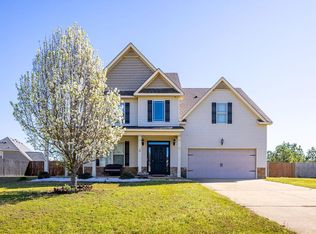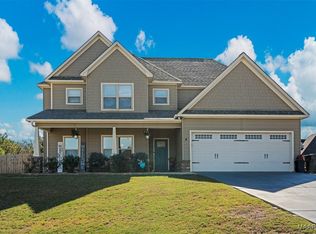Sold for $304,500 on 08/28/23
$304,500
12 Pawnee Trl, Fort Mitchell, AL 36856
4beds
2,987sqft
Single Family Residence
Built in 2010
0.28 Acres Lot
$338,900 Zestimate®
$102/sqft
$2,325 Estimated rent
Home value
$338,900
$322,000 - $356,000
$2,325/mo
Zestimate® history
Loading...
Owner options
Explore your selling options
What's special
The house that has Everything! An open floor plan with tall ceilings, a spacious family room opens to the kitchen with plenty of cabinet space, an island, a workstation, and a breakfast area. All kitchen appliances pass with the sale. A separate dining room decorated with moldings. This large Primary Suite is on the main floor and features an ensuite with a garden tub, upgraded tile shower, and a walk-in closet. Upstairs you will find a bedroom with a private full bath. Two large bedrooms connected with a jack-and-jill bathroom. Bonus room that can be multi-functional.
Outside you will enjoy an extended covered patio overlooking the large fenced-in backyard with a stone firepit and vegetable garden planters. The roof is less than 5 years old. NEW downstairs AC unit. New Washer( washer/Dryer pass with home) All of these features and only minutes from Fort Moore's back gate! Large family home on a corner lot with a side entry garage and privacy fenced yard. This plan is perfect for anyone
that loves an open floor concept. The kitchen offers plenty of room for storage with ample cabinets, walk-in pantry,
island, kitchen eating area, and workstation. The formal dining room is separate from the kitchen. Primary bedroom located on main floor with garden tub, upgraded tile shower, walk-in closet. Upstairs 3 bedrooms / 2 Bath and a bonus room.
Zillow last checked: 8 hours ago
Listing updated: August 16, 2024 at 09:46am
Listed by:
Michael Campos (706)681-7978,
Keller Williams Realty River C,
Libby Campos 706-681-7977,
Keller Williams Realty River C
Bought with:
Julie Hollingsead, 000151535
Rose Anne Erickson Realty, LLC
Source: East Alabama BOR,MLS#: E96290
Facts & features
Interior
Bedrooms & bathrooms
- Bedrooms: 4
- Bathrooms: 4
- Full bathrooms: 3
- 1/2 bathrooms: 1
Heating
- Central, Electric, Heat Pump
Cooling
- Central Air, Ceiling Fan(s), Electric
Appliances
- Included: Dryer, Dishwasher, Electric Water Heater, Microwave, Refrigerator, Washer
- Laundry: None
Features
- Pull Down Attic Stairs, Walk-In Closet(s)
- Flooring: Carpet, Ceramic Tile, Vinyl
- Windows: Double Pane Windows
- Basement: None
- Attic: Pull Down Stairs
- Has fireplace: No
- Fireplace features: None
- Common walls with other units/homes: No Common Walls
Interior area
- Total structure area: 2,987
- Total interior livable area: 2,987 sqft
Property
Parking
- Total spaces: 2
- Parking features: Attached, Garage
- Garage spaces: 2
Accessibility
- Accessibility features: None
Features
- Levels: Two
- Stories: 2
- Patio & porch: Covered, Deck
- Exterior features: None
- Pool features: None
- Spa features: None
- Fencing: Full,Privacy
- Has view: Yes
- View description: Other
- Waterfront features: None
- Body of water: None
Lot
- Size: 0.28 Acres
- Features: Sprinklers In Front
Details
- Additional structures: None
- Parcel number: 1706230000001.279
- Special conditions: None
- Other equipment: None
- Horse amenities: None
Construction
Type & style
- Home type: SingleFamily
- Architectural style: Other
- Property subtype: Single Family Residence
- Attached to another structure: Yes
Materials
- Aluminum Siding, Block
- Roof: Composition
Condition
- Resale
- Year built: 2010
Utilities & green energy
- Electric: None
- Sewer: Septic Tank
- Water: Public
- Utilities for property: None
Green energy
- Energy generation: None
Community & neighborhood
Security
- Security features: None
Community
- Community features: None
Location
- Region: Fort Mitchell
- Subdivision: The Reserve At Westgate Phase Ii
HOA & financial
HOA
- Has HOA: Yes
- HOA fee: $300 annually
Other
Other facts
- Listing terms: Cash,Conventional,FHA,USDA Loan,VA Loan
- Road surface type: Concrete
Price history
| Date | Event | Price |
|---|---|---|
| 8/28/2023 | Sold | $304,500-1.7%$102/sqft |
Source: | ||
| 7/30/2023 | Pending sale | $309,900$104/sqft |
Source: | ||
| 7/5/2023 | Listed for sale | $309,900+40.9%$104/sqft |
Source: | ||
| 8/18/2020 | Sold | $220,000+11.7%$74/sqft |
Source: | ||
| 10/12/2018 | Sold | $197,000-1.5%$66/sqft |
Source: | ||
Public tax history
| Year | Property taxes | Tax assessment |
|---|---|---|
| 2024 | $1,180 +4.3% | $34,160 +4.1% |
| 2023 | $1,132 +15.5% | $32,820 +14.8% |
| 2022 | $980 +14% | $28,600 +13.2% |
Find assessor info on the county website
Neighborhood: 36856
Nearby schools
GreatSchools rating
- 3/10Mt Olive Primary SchoolGrades: PK-2Distance: 5.8 mi
- 3/10Russell Co Middle SchoolGrades: 6-8Distance: 9.8 mi
- 3/10Russell Co High SchoolGrades: 9-12Distance: 9.5 mi

Get pre-qualified for a loan
At Zillow Home Loans, we can pre-qualify you in as little as 5 minutes with no impact to your credit score.An equal housing lender. NMLS #10287.
Sell for more on Zillow
Get a free Zillow Showcase℠ listing and you could sell for .
$338,900
2% more+ $6,778
With Zillow Showcase(estimated)
$345,678

