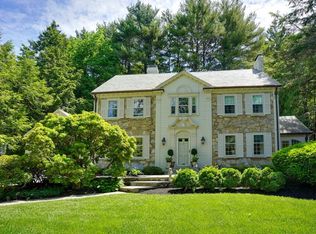Elegant Westwood Hills home with casual entertaining ambiance. Enter gracious Foyer from Vestibule to find Bridal Staircase/custom mill work throughout much of house. Formal Living Rm leads to bright Garden Rm & handicap accessible full BA. Dining Rm with dentil molding & pocket doors opens to modern Butler's Pantry. Open-concept Chef's Kitchen with spacious island for casual dining opens to light-filled Family Room with many windows overlooking private backyard.Convenient Mud Rm off of Kitchen is perfect when coming in from garage,covered porch or side patio. Walnut paneled Den/built-in bookcases & Half BA round off 1st Fl. Dual staircase to 2nd level offers 5 Bdrms (one currently utilized as office) - 2 en-suite Bdrms with 3 renovated BAs in style appropriate to the period. Lower level Playroom has hardwood floors & fireplace. Wonderful summer entertaining on large mahogany deck at rear of house. This is your opportunity to make this wonderful home yours! Showings begin 5/24.
This property is off market, which means it's not currently listed for sale or rent on Zillow. This may be different from what's available on other websites or public sources.
