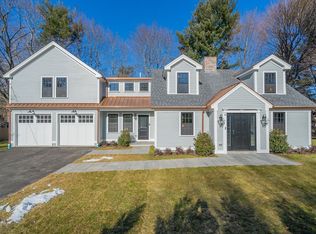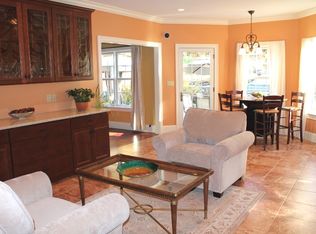Sold for $2,950,000
$2,950,000
12 Paul Revere Rd, Lexington, MA 02421
5beds
5,864sqft
Single Family Residence
Built in 2025
0.36 Acres Lot
$2,961,100 Zestimate®
$503/sqft
$4,216 Estimated rent
Home value
$2,961,100
$2.75M - $3.20M
$4,216/mo
Zestimate® history
Loading...
Owner options
Explore your selling options
What's special
Architectural masterpiece built by a sought-after local builder. Experience a Unique Blend of History and Modern Luxury, thoughtfully inspired by Netflix's Studio McGee. This remarkable 5 bed, 5.5 bath property offers character throughout, beautiful hardwood floors, a custom vent hood in the stunning kitchen, and a historic fireplace mantel with 200-year-old wood from Beacon Hill. Enjoy the ease of its location near Lexington Center and major highways, offering both a tranquil setting and convenient access. With spacious, well-designed additions on both wings, the original home features a dramatic ceiling height and exposed beams. This is a home designed for enduring style, one that will remain relevant and beautiful for generations to come, seamlessly embracing the convenience and feeling of indoor-outdoor living. Enjoy the primary spa-like bath with an oversized skylight and a sprawling 15K SF lot with a beautiful lush backyard.
Zillow last checked: 8 hours ago
Listing updated: July 15, 2025 at 06:49am
Listed by:
The Crystal Paolini Group 857-231-0349,
Coldwell Banker Realty - Newton 617-969-2447
Bought with:
Stacey Ballerino
Real Broker MA, LLC
Source: MLS PIN,MLS#: 73360059
Facts & features
Interior
Bedrooms & bathrooms
- Bedrooms: 5
- Bathrooms: 6
- Full bathrooms: 5
- 1/2 bathrooms: 1
- Main level bedrooms: 1
Primary bedroom
- Features: Bathroom - Full, Bathroom - Double Vanity/Sink, Skylight, Cathedral Ceiling(s), Walk-In Closet(s), Closet/Cabinets - Custom Built, Flooring - Hardwood, Flooring - Stone/Ceramic Tile, Flooring - Marble, Window(s) - Picture, Cable Hookup, Dressing Room, Recessed Lighting, Lighting - Overhead, Crown Molding, Decorative Molding
- Level: Second
- Area: 264
- Dimensions: 22 x 12
Bedroom 2
- Features: Bathroom - Full, Bathroom - Double Vanity/Sink, Walk-In Closet(s), Closet/Cabinets - Custom Built, Flooring - Hardwood, Flooring - Stone/Ceramic Tile, Window(s) - Picture, Cable Hookup, High Speed Internet Hookup, Recessed Lighting, Lighting - Pendant, Crown Molding
- Level: Main,Second
- Area: 154
- Dimensions: 14 x 11
Bedroom 3
- Level: Second
- Area: 154
- Dimensions: 14 x 11
Bedroom 4
- Level: First
Primary bathroom
- Features: Yes
Bathroom 1
- Level: First
Bathroom 2
- Level: Basement
Bathroom 3
- Level: Second
Dining room
- Level: First
- Area: 169
- Dimensions: 13 x 13
Family room
- Level: First
- Area: 400
- Dimensions: 16 x 25
Kitchen
- Features: Flooring - Wood, Window(s) - Picture, Dining Area, Pantry, Countertops - Stone/Granite/Solid, Kitchen Island, Breakfast Bar / Nook, Cabinets - Upgraded, Country Kitchen, Exterior Access, Open Floorplan, Recessed Lighting, Remodeled, Slider, Pot Filler Faucet, Lighting - Pendant, Beadboard, Crown Molding, Decorative Molding
- Level: Main,First
- Area: 195
- Dimensions: 15 x 13
Living room
- Features: Beamed Ceilings, Vaulted Ceiling(s), Flooring - Hardwood, Window(s) - Picture, Cable Hookup, Exterior Access, High Speed Internet Hookup, Open Floorplan, Recessed Lighting, Remodeled, Slider, Lighting - Pendant, Beadboard, Crown Molding, Decorative Molding
- Level: Main,First
- Area: 308
- Dimensions: 22 x 14
Office
- Level: First
Heating
- Central
Cooling
- Central Air
Appliances
- Included: Tankless Water Heater, Oven, Dishwasher, Disposal, Microwave, Refrigerator, ENERGY STAR Qualified Refrigerator, ENERGY STAR Qualified Dryer, ENERGY STAR Qualified Dishwasher, ENERGY STAR Qualified Washer, Range Hood, Cooktop, Rangetop - ENERGY STAR
- Laundry: Second Floor, Electric Dryer Hookup, Washer Hookup
Features
- Home Office, Accessory Apt., Mud Room, Play Room, Exercise Room
- Flooring: Wood, Tile, Vinyl
- Windows: Screens
- Basement: Full,Finished,Interior Entry,Sump Pump
- Number of fireplaces: 1
- Fireplace features: Living Room
Interior area
- Total structure area: 5,864
- Total interior livable area: 5,864 sqft
- Finished area above ground: 5,864
- Finished area below ground: 1,267
Property
Parking
- Total spaces: 6
- Parking features: Attached, Heated Garage, Garage Faces Side, Paved Drive, Off Street, Paved
- Attached garage spaces: 2
- Uncovered spaces: 4
Features
- Patio & porch: Patio
- Exterior features: Patio, Rain Gutters, Professional Landscaping, Sprinkler System, Decorative Lighting, Screens
Lot
- Size: 0.36 Acres
- Features: Level
Details
- Parcel number: 553957
- Zoning: 0
Construction
Type & style
- Home type: SingleFamily
- Architectural style: Colonial,Farmhouse
- Property subtype: Single Family Residence
Materials
- Frame, Vertical Siding
- Foundation: Concrete Perimeter
- Roof: Shingle,Metal
Condition
- Year built: 2025
Utilities & green energy
- Electric: 200+ Amp Service
- Sewer: Public Sewer
- Water: Public
- Utilities for property: for Electric Range, for Electric Oven, for Electric Dryer, Washer Hookup
Green energy
- Energy efficient items: Thermostat
Community & neighborhood
Community
- Community features: Public Transportation, Park, Highway Access, Public School
Location
- Region: Lexington
Price history
| Date | Event | Price |
|---|---|---|
| 7/11/2025 | Sold | $2,950,000$503/sqft |
Source: MLS PIN #73360059 Report a problem | ||
| 4/15/2025 | Listed for sale | $2,950,000+210.5%$503/sqft |
Source: MLS PIN #73360059 Report a problem | ||
| 4/2/2024 | Sold | $950,000-4.9%$162/sqft |
Source: MLS PIN #73197899 Report a problem | ||
| 2/6/2024 | Contingent | $999,000$170/sqft |
Source: MLS PIN #73197899 Report a problem | ||
| 1/31/2024 | Listed for sale | $999,000$170/sqft |
Source: MLS PIN #73197899 Report a problem | ||
Public tax history
| Year | Property taxes | Tax assessment |
|---|---|---|
| 2025 | $10,995 +3.3% | $899,000 +3.5% |
| 2024 | $10,645 +4.4% | $869,000 +10.8% |
| 2023 | $10,192 +4.2% | $784,000 +10.6% |
Find assessor info on the county website
Neighborhood: 02421
Nearby schools
GreatSchools rating
- 9/10Maria Hastings Elementary SchoolGrades: K-5Distance: 0.2 mi
- 9/10Wm Diamond Middle SchoolGrades: 6-8Distance: 1.4 mi
- 10/10Lexington High SchoolGrades: 9-12Distance: 1.1 mi
Schools provided by the listing agent
- Elementary: Maria Hastings
- Middle: Wm Diamond Midd
- High: Lexington High
Source: MLS PIN. This data may not be complete. We recommend contacting the local school district to confirm school assignments for this home.
Get a cash offer in 3 minutes
Find out how much your home could sell for in as little as 3 minutes with a no-obligation cash offer.
Estimated market value$2,961,100
Get a cash offer in 3 minutes
Find out how much your home could sell for in as little as 3 minutes with a no-obligation cash offer.
Estimated market value
$2,961,100

