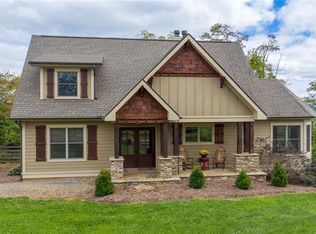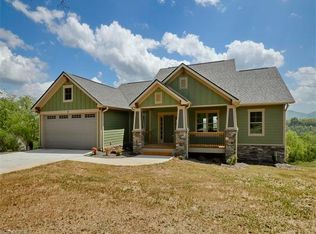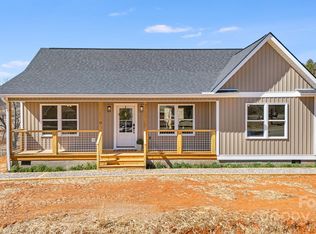Closed
$552,000
12 Paul Bridges Rd, Alexander, NC 28701
3beds
2,887sqft
Single Family Residence
Built in 2016
0.85 Acres Lot
$544,400 Zestimate®
$191/sqft
$3,371 Estimated rent
Home value
$544,400
$501,000 - $588,000
$3,371/mo
Zestimate® history
Loading...
Owner options
Explore your selling options
What's special
Welcome to your sanctuary in the scenic farmlands of Alexander. Set on a winding gravel road
through peaceful countryside, this home feels like a hidden retreat. Enjoy nearly 360° mountain
views—perfect for sunset watchers, gardeners, and moon gazers. The open floor plan features
a gourmet kitchen with granite countertops, island, and pantry. Upper decks are perfect for
coffee or wine; the lower deck invites you to relax beneath the stars. Inside, natural light fills
every corner. The primary suite includes dual walk-in closets, tiled shower, and garden tub. The
finished basement (900+ sf) has a new mini split and works well as a media room, studio, or
office. The sunny backyard slope offers potential for terraced gardens, pollinator beds, or a
tucked-in hot tub with a view. A 2-car garage and detached workshop provide ample storage or
creative space. Peaceful, spacious, and surrounded by natural beauty—this home has it all. NO
STORM DAMAGE
Zillow last checked: 8 hours ago
Listing updated: September 05, 2025 at 10:28am
Listing Provided by:
Neely Neu neelyn@uniquecollective.us,
Unique: A Real Estate Collective
Bought with:
Asha Hertel
Town and Mountain Realty
Source: Canopy MLS as distributed by MLS GRID,MLS#: 4242091
Facts & features
Interior
Bedrooms & bathrooms
- Bedrooms: 3
- Bathrooms: 2
- Full bathrooms: 2
- Main level bedrooms: 3
Primary bedroom
- Level: Main
Bedroom s
- Level: Main
Bathroom full
- Level: Main
Kitchen
- Level: Main
Laundry
- Level: Main
Living room
- Level: Main
Recreation room
- Level: Basement
Heating
- Ductless, Heat Pump
Cooling
- Ceiling Fan(s), Heat Pump
Appliances
- Included: Dishwasher, Electric Oven, Electric Range, Electric Water Heater, Microwave, Refrigerator
- Laundry: Laundry Room, Main Level
Features
- Attic Other, Kitchen Island, Open Floorplan, Pantry, Walk-In Closet(s)
- Flooring: Vinyl
- Basement: Basement Shop,Exterior Entry,Interior Entry,Partially Finished
- Attic: Other
Interior area
- Total structure area: 1,931
- Total interior livable area: 2,887 sqft
- Finished area above ground: 1,931
- Finished area below ground: 956
Property
Parking
- Total spaces: 2
- Parking features: Basement, Attached Garage, Detached Garage, Garage on Main Level
- Attached garage spaces: 2
Features
- Levels: One
- Stories: 1
- Patio & porch: Covered, Deck, Front Porch, Rear Porch
- Has view: Yes
- View description: Long Range, Mountain(s), Year Round
Lot
- Size: 0.85 Acres
- Features: Views
Details
- Parcel number: 971220200600000
- Zoning: OU
- Special conditions: Undisclosed
Construction
Type & style
- Home type: SingleFamily
- Architectural style: Traditional
- Property subtype: Single Family Residence
Materials
- Vinyl
Condition
- New construction: No
- Year built: 2016
Utilities & green energy
- Sewer: Septic Installed
- Water: Well
Community & neighborhood
Location
- Region: Alexander
- Subdivision: none
Other
Other facts
- Listing terms: Cash,Conventional
- Road surface type: Asphalt, Gravel
Price history
| Date | Event | Price |
|---|---|---|
| 9/4/2025 | Sold | $552,000-7.2%$191/sqft |
Source: | ||
| 6/27/2025 | Price change | $595,000-4.8%$206/sqft |
Source: | ||
| 4/7/2025 | Listed for sale | $625,000$216/sqft |
Source: | ||
| 10/19/2024 | Listing removed | $625,000$216/sqft |
Source: | ||
| 9/13/2024 | Price change | $625,000-3.8%$216/sqft |
Source: | ||
Public tax history
| Year | Property taxes | Tax assessment |
|---|---|---|
| 2024 | $2,643 +3.1% | $401,800 |
| 2023 | $2,565 +1.6% | $401,800 |
| 2022 | $2,525 | $401,800 |
Find assessor info on the county website
Neighborhood: 28701
Nearby schools
GreatSchools rating
- 1/10Eblen Intermediate SchoolGrades: 5-6Distance: 4.5 mi
- 6/10Clyde A Erwin Middle SchoolGrades: 7-8Distance: 4.4 mi
- 3/10Clyde A Erwin HighGrades: PK,9-12Distance: 4.4 mi
Schools provided by the listing agent
- Elementary: West Buncombe/Eblen
- Middle: Clyde A Erwin
- High: Clyde A Erwin
Source: Canopy MLS as distributed by MLS GRID. This data may not be complete. We recommend contacting the local school district to confirm school assignments for this home.

Get pre-qualified for a loan
At Zillow Home Loans, we can pre-qualify you in as little as 5 minutes with no impact to your credit score.An equal housing lender. NMLS #10287.


