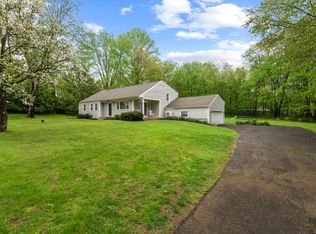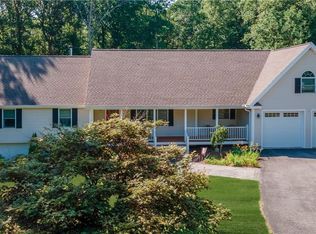Sold for $519,000
$519,000
12 Paugussett Road, Newtown, CT 06482
3beds
3,312sqft
Single Family Residence
Built in 1960
1.04 Acres Lot
$592,600 Zestimate®
$157/sqft
$3,791 Estimated rent
Home value
$592,600
$557,000 - $634,000
$3,791/mo
Zestimate® history
Loading...
Owner options
Explore your selling options
What's special
Welcome to Newtown, CT, celebrated for its exceptional schools and vibrant community events like Halloween on Main Street. In the sought-after Sandy Hook neighborhood, discover a resilient and well-maintained expanded ranch on a beautiful corner lot. The vaulted family room invites cherished gatherings, while underneath the wall-to-wall carpets, protected hardwood floors await discovery. Enjoy year-round comfort with central air and the versatility of a finished, walkout lower level featuring a fourth bedroom and in-law potential. Practicality meets sustainability with a two-car garage and solar panels. Nearby parks, trendy restaurants, and recreational activities add to the convenience of this prime location. Invest confidently in this solid home, offering a blend of community, comfort, and enduring value. Welcome to your new sanctuary in Sandy Hook – where each day promises a fulfilling and enjoyable life within a welcoming neighborhood.
Zillow last checked: 8 hours ago
Listing updated: October 01, 2024 at 12:06am
Listed by:
Barbara Frey 203-241-4145,
Berkshire Hathaway NE Prop. 203-426-8426,
Kari Rustici 203-733-1695,
Berkshire Hathaway NE Prop.
Bought with:
Michelle Bua
William Raveis Real Estate
Source: Smart MLS,MLS#: 170624747
Facts & features
Interior
Bedrooms & bathrooms
- Bedrooms: 3
- Bathrooms: 2
- Full bathrooms: 2
Primary bedroom
- Features: Wall/Wall Carpet
- Level: Main
- Area: 198.12 Square Feet
- Dimensions: 12.7 x 15.6
Bedroom
- Features: Wall/Wall Carpet
- Level: Main
- Area: 116.4 Square Feet
- Dimensions: 9.7 x 12
Bedroom
- Features: Wall/Wall Carpet
- Level: Main
- Area: 106.8 Square Feet
- Dimensions: 8.9 x 12
Den
- Features: Wall/Wall Carpet
- Level: Lower
Dining room
- Features: Wall/Wall Carpet, Hardwood Floor
- Level: Main
- Area: 159.12 Square Feet
- Dimensions: 10.2 x 15.6
Family room
- Features: Skylight, Vaulted Ceiling(s), Ceiling Fan(s), Wall/Wall Carpet
- Level: Main
- Area: 384 Square Feet
- Dimensions: 16 x 24
Kitchen
- Features: Ceiling Fan(s), Vinyl Floor
- Level: Main
- Area: 282.88 Square Feet
- Dimensions: 13.6 x 20.8
Living room
- Features: Fireplace, Wall/Wall Carpet, Hardwood Floor
- Level: Main
- Area: 249.6 Square Feet
- Dimensions: 12 x 20.8
Office
- Level: Lower
- Area: 121.9 Square Feet
- Dimensions: 10.6 x 11.5
Rec play room
- Features: Built-in Features, Dry Bar, Full Bath, Wall/Wall Carpet, Slate Floor
- Level: Lower
- Area: 759.88 Square Feet
- Dimensions: 31.4 x 24.2
Heating
- Baseboard, Heat Pump, Electric
Cooling
- Ceiling Fan(s), Central Air
Appliances
- Included: Cooktop, Oven, Refrigerator, Dishwasher, Trash Compactor, Washer, Dryer, Electric Water Heater, Water Heater
- Laundry: Main Level
Features
- Basement: Full,Finished
- Attic: Access Via Hatch
- Number of fireplaces: 1
Interior area
- Total structure area: 3,312
- Total interior livable area: 3,312 sqft
- Finished area above ground: 1,856
- Finished area below ground: 1,456
Property
Parking
- Total spaces: 2
- Parking features: Attached, Paved
- Attached garage spaces: 2
Features
- Patio & porch: Deck, Patio
Lot
- Size: 1.04 Acres
- Features: Corner Lot, Subdivided, Level
Details
- Parcel number: 212234
- Zoning: R-1
Construction
Type & style
- Home type: SingleFamily
- Architectural style: Ranch
- Property subtype: Single Family Residence
Materials
- Aluminum Siding
- Foundation: Block, Concrete Perimeter
- Roof: Fiberglass
Condition
- New construction: No
- Year built: 1960
Utilities & green energy
- Sewer: Septic Tank
- Water: Well
Community & neighborhood
Community
- Community features: Golf, Lake, Library, Park, Pool, Public Rec Facilities, Stables/Riding, Tennis Court(s)
Location
- Region: Sandy Hook
- Subdivision: Sandy Hook
Price history
| Date | Event | Price |
|---|---|---|
| 5/17/2024 | Sold | $519,000$157/sqft |
Source: | ||
| 5/10/2024 | Pending sale | $519,000$157/sqft |
Source: | ||
| 3/25/2024 | Contingent | $519,000$157/sqft |
Source: | ||
| 3/16/2024 | Listed for sale | $519,000$157/sqft |
Source: | ||
| 3/6/2024 | Contingent | $519,000$157/sqft |
Source: | ||
Public tax history
| Year | Property taxes | Tax assessment |
|---|---|---|
| 2025 | $8,358 +6.6% | $290,810 |
| 2024 | $7,843 +2.8% | $290,810 |
| 2023 | $7,631 +6.9% | $290,810 +41.2% |
Find assessor info on the county website
Neighborhood: Sandy Hook
Nearby schools
GreatSchools rating
- 7/10Sandy Hook Elementary SchoolGrades: K-4Distance: 3.7 mi
- 7/10Newtown Middle SchoolGrades: 7-8Distance: 4.7 mi
- 9/10Newtown High SchoolGrades: 9-12Distance: 3.1 mi
Schools provided by the listing agent
- Elementary: Sandy Hook
- Middle: Newtown,Reed
- High: Newtown
Source: Smart MLS. This data may not be complete. We recommend contacting the local school district to confirm school assignments for this home.
Get pre-qualified for a loan
At Zillow Home Loans, we can pre-qualify you in as little as 5 minutes with no impact to your credit score.An equal housing lender. NMLS #10287.
Sell for more on Zillow
Get a Zillow Showcase℠ listing at no additional cost and you could sell for .
$592,600
2% more+$11,852
With Zillow Showcase(estimated)$604,452

