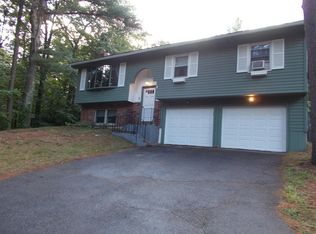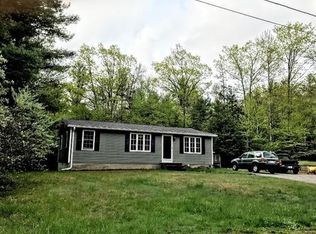Come check out this well maintained split level home with lots of room for hosting and entertaining guests! Open concept living between kitchen, spacious living room, and dining room. Lots of windows invite sunlight throughout! Carpeted basement creates family room which has fireplace with stove insert and endless possibilities. Enjoy year round activities from boating and swimming to fishing and ice skating with deeded beach rights to Wymans Pond. Large above ground pool and shed on the property. Hardwood floor under carpet in the main living area per seller. All appliances will stay. Roof about 10 years old, windows and siding 2005, well pump replaced 2006, septic certificate of compliance 2018. New blacktop driveway in 2016 has room for many spots. Plenty of storage space in the attic with convenient pull down ladder. Come check it out!
This property is off market, which means it's not currently listed for sale or rent on Zillow. This may be different from what's available on other websites or public sources.

