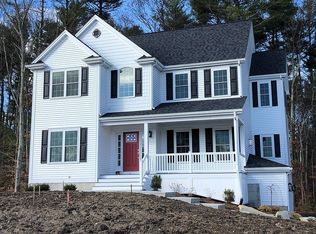Sold for $851,500
$851,500
12 Pass Farm Rd, Attleboro, MA 02703
4beds
2,300sqft
Single Family Residence
Built in 2023
0.47 Acres Lot
$908,100 Zestimate®
$370/sqft
$4,071 Estimated rent
Home value
$908,100
$863,000 - $954,000
$4,071/mo
Zestimate® history
Loading...
Owner options
Explore your selling options
What's special
Discover the epitome of luxury living in Brigham Hill Estates with our latest offering—a meticulously crafted 4-bedroom, 2.5-bath residence. Boasting 9 rooms of pure opulence, this home seamlessly combines style and functionality. Ascend to the second level, where the laundry room enhances daily living convenience. The first floor dazzles with a dedicated home office and an elegant formal dining room. The heart of the home is a chef's dream, featuring a spacious kitchen with modern SS appliances and an adjacent pantry. The dining area opens to an outdoor deck, offering scenic views of the landscaped rear yard. The great room, adorned with a shiplap accent wall and a natural gas fireplace, radiates warmth and charm—an ideal space for relaxation. Immerse yourself in the allure of Brigham Hill Estates, renowned for its upscale amenities and well-manicured surroundings. This residence epitomizes sophistication and comfort, promising a lifestyle beyond compare.
Zillow last checked: 8 hours ago
Listing updated: February 13, 2024 at 11:02am
Listed by:
KREB New Homes Team 508-431-1500,
Kensington Real Estate Brokerage 508-431-1500,
KREB New Homes Team 508-431-1500
Bought with:
Talib Hussain
Keller Williams Elite
Source: MLS PIN,MLS#: 73189665
Facts & features
Interior
Bedrooms & bathrooms
- Bedrooms: 4
- Bathrooms: 3
- Full bathrooms: 2
- 1/2 bathrooms: 1
Primary bedroom
- Level: Second
Bedroom 2
- Level: Second
Bedroom 3
- Level: Second
Bedroom 4
- Level: Second
Primary bathroom
- Features: Yes
Bathroom 1
- Level: Second
Bathroom 2
- Level: Second
Bathroom 3
- Level: First
Dining room
- Level: First
Family room
- Level: First
Kitchen
- Level: First
Office
- Level: First
Heating
- Central, Natural Gas
Cooling
- Central Air
Appliances
- Included: Gas Water Heater, Range, Microwave, ENERGY STAR Qualified Refrigerator, ENERGY STAR Qualified Dishwasher, Range Hood
- Laundry: Second Floor
Features
- Home Office
- Flooring: Wood, Tile, Carpet
- Basement: Interior Entry,Garage Access,Concrete,Unfinished
- Number of fireplaces: 1
Interior area
- Total structure area: 2,300
- Total interior livable area: 2,300 sqft
Property
Parking
- Total spaces: 8
- Parking features: Under, Garage Door Opener, Storage, Garage Faces Side, Paved Drive, Off Street, Paved
- Attached garage spaces: 2
- Uncovered spaces: 6
Features
- Patio & porch: Porch, Deck
- Exterior features: Porch, Deck, Rain Gutters, Professional Landscaping, Sprinkler System
Lot
- Size: 0.47 Acres
- Features: Easements
Details
- Parcel number: 5014439
- Zoning: SF101
Construction
Type & style
- Home type: SingleFamily
- Architectural style: Colonial
- Property subtype: Single Family Residence
Materials
- Frame
- Foundation: Concrete Perimeter
- Roof: Shingle
Condition
- Year built: 2023
Utilities & green energy
- Electric: 200+ Amp Service
- Sewer: Private Sewer
- Water: Public
Community & neighborhood
Community
- Community features: Public Transportation, Shopping, Tennis Court(s), Park, Walk/Jog Trails, Golf, Medical Facility, Conservation Area, Highway Access, House of Worship, Private School, Public School, T-Station
Location
- Region: Attleboro
- Subdivision: Brigham Hill Estates
Other
Other facts
- Listing terms: Contract
- Road surface type: Paved
Price history
| Date | Event | Price |
|---|---|---|
| 2/12/2024 | Sold | $851,500+6.4%$370/sqft |
Source: MLS PIN #73189665 Report a problem | ||
| 1/12/2024 | Contingent | $800,000$348/sqft |
Source: MLS PIN #73189665 Report a problem | ||
| 1/1/2024 | Listed for sale | $800,000$348/sqft |
Source: MLS PIN #73189665 Report a problem | ||
Public tax history
| Year | Property taxes | Tax assessment |
|---|---|---|
| 2025 | $9,594 +279.8% | $764,500 +285.3% |
| 2024 | $2,526 +28.4% | $198,400 +38.1% |
| 2023 | $1,967 -4% | $143,700 +1.3% |
Find assessor info on the county website
Neighborhood: 02703
Nearby schools
GreatSchools rating
- 7/10Hyman Fine Elementary SchoolGrades: K-4Distance: 2.4 mi
- 6/10Wamsutta Middle SchoolGrades: 5-8Distance: 2.8 mi
- 5/10Attleboro High SchoolGrades: 9-12Distance: 4.4 mi
Get a cash offer in 3 minutes
Find out how much your home could sell for in as little as 3 minutes with a no-obligation cash offer.
Estimated market value$908,100
Get a cash offer in 3 minutes
Find out how much your home could sell for in as little as 3 minutes with a no-obligation cash offer.
Estimated market value
$908,100
