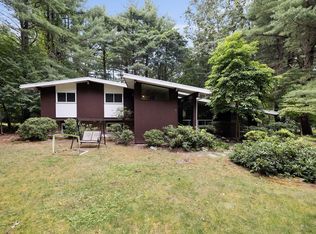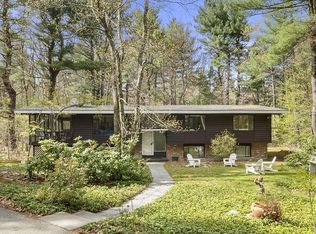Spectacular mid-century modern home perfectly sited on a spacious 3/4 acre private wooded lot in Turning Mill nbhd. Steps to Estabrook School and across from the nbhd Paint Rock pool. Oversized windows, soaring ceilings and skylights.Spacious and open floor plan w/5BR's, 4 full BA's and 3300/sf of living space on 2 levels. Updated kitchen with granite countertops, center Island and SS appliances overlooks the FR with sliders to deck.Main level features LR w/walls of glass, high ceilings, HW floors & brick FP. A formal DR, kitchen and FR round out this level that also has 2BR's & 2BA's including master BR suite with cathedral ceiling & luxurious master BA. Lower level perfect for in-law or au pair w/ 2nd FR, 3BRs,2 BAs & laundry.Updates inc.int & ext paint, water heater, renovated kitchen, renovated BAs, 2019 roof, new heating furnaces in 2012. Conservation land and hiking trails surround the nbhd, Convenient Lexpress Bus service to get you around town!
This property is off market, which means it's not currently listed for sale or rent on Zillow. This may be different from what's available on other websites or public sources.

