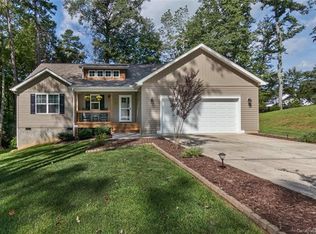Closed
$562,000
12 Parrot Rd, Candler, NC 28715
3beds
1,964sqft
Single Family Residence
Built in 2015
1.2 Acres Lot
$574,900 Zestimate®
$286/sqft
$2,391 Estimated rent
Home value
$574,900
$546,000 - $604,000
$2,391/mo
Zestimate® history
Loading...
Owner options
Explore your selling options
What's special
Lovely single level bungalow w/F.R.O.G. on an immaculately maintained 1.2 acres of land in a tucked away neighborhood. Enjoy the abundant natural light in the spacious living room area w/vaulted ceilings & rich wood floors. Open floor plan design for easy living w/ living & dining areas flowing right into the beautiful kitchen equipped w/stainless steel appliances, granite counters & ample cabinetry. Split floor plan w/spacious primary bedroom suite having its own private bathroom an gorgeous tiled shower and walk-in closet. There are 2 spacious bedrooms & guest bathroom plus double garage. There is a bonus room above the garage great for game room, office. Covered back deck makes the perfect spot to enjoy the outdoors along with a sunset mtn. view from your covered front dreck. All just a short drive to West Asheville, downtown Asheville along with close by shopping & dining. Interstate travel is close by as is air travel. Come see why they call it Oasis Cove, it's a great location!
Zillow last checked: 8 hours ago
Listing updated: February 29, 2024 at 01:15pm
Listing Provided by:
Lynne Sellers lynne.sellers@allentate.com,
Howard Hanna Beverly-Hanks
Bought with:
Rika Taylor
Mosaic Community Lifestyle Realty
Source: Canopy MLS as distributed by MLS GRID,MLS#: 4072564
Facts & features
Interior
Bedrooms & bathrooms
- Bedrooms: 3
- Bathrooms: 2
- Full bathrooms: 2
- Main level bedrooms: 3
Primary bedroom
- Features: Split BR Plan, Walk-In Closet(s)
- Level: Main
Bedroom s
- Level: Main
Bedroom s
- Level: Main
Bathroom full
- Level: Main
Bathroom full
- Level: Main
Dining area
- Level: Main
Great room
- Features: Cathedral Ceiling(s)
- Level: Main
Kitchen
- Level: Main
Heating
- Heat Pump
Cooling
- Central Air
Appliances
- Included: Dishwasher, Electric Range, Microwave, Refrigerator
- Laundry: Laundry Room
Features
- Cathedral Ceiling(s), Kitchen Island, Open Floorplan, Walk-In Closet(s)
- Flooring: Carpet, Tile, Wood
- Has basement: No
Interior area
- Total structure area: 1,964
- Total interior livable area: 1,964 sqft
- Finished area above ground: 1,964
- Finished area below ground: 0
Property
Parking
- Total spaces: 4
- Parking features: Attached Garage, Garage Door Opener, Garage Faces Side, Garage on Main Level
- Attached garage spaces: 2
- Uncovered spaces: 2
Features
- Levels: 1 Story/F.R.O.G.
- Patio & porch: Covered, Deck, Front Porch
- Has view: Yes
- View description: Mountain(s), Winter
Lot
- Size: 1.20 Acres
- Features: Paved, Wooded
Details
- Parcel number: 960831800700000
- Zoning: OU
- Special conditions: Standard
Construction
Type & style
- Home type: SingleFamily
- Property subtype: Single Family Residence
Materials
- Vinyl
- Foundation: Slab
- Roof: Composition
Condition
- New construction: No
- Year built: 2015
Utilities & green energy
- Sewer: Private Sewer
- Water: Well
- Utilities for property: Underground Utilities
Community & neighborhood
Security
- Security features: Security System
Location
- Region: Candler
- Subdivision: Oasis Cove
HOA & financial
HOA
- Has HOA: Yes
- HOA fee: $260 annually
- Association name: Mike Allen
- Association phone: 828-671-1885
Other
Other facts
- Listing terms: Cash,Conventional
- Road surface type: Concrete, Paved
Price history
| Date | Event | Price |
|---|---|---|
| 2/29/2024 | Sold | $562,000-1.7%$286/sqft |
Source: | ||
| 1/11/2024 | Price change | $572,000-1.2%$291/sqft |
Source: | ||
| 10/22/2023 | Price change | $579,000-1%$295/sqft |
Source: | ||
| 10/3/2023 | Listed for sale | $585,000+108.9%$298/sqft |
Source: | ||
| 4/24/2015 | Sold | $280,000$143/sqft |
Source: | ||
Public tax history
| Year | Property taxes | Tax assessment |
|---|---|---|
| 2025 | $2,353 +7.7% | $342,700 |
| 2024 | $2,185 +4% | $342,700 +0.8% |
| 2023 | $2,101 +4.2% | $339,900 |
Find assessor info on the county website
Neighborhood: 28715
Nearby schools
GreatSchools rating
- 7/10Sand Hill-Venable ElementaryGrades: PK-4Distance: 2.7 mi
- 6/10Enka MiddleGrades: 7-8Distance: 1.6 mi
- 6/10Enka HighGrades: 9-12Distance: 2.7 mi
Schools provided by the listing agent
- Elementary: Sand Hill-Venable/Enka
- Middle: Enka
- High: Enka
Source: Canopy MLS as distributed by MLS GRID. This data may not be complete. We recommend contacting the local school district to confirm school assignments for this home.
Get a cash offer in 3 minutes
Find out how much your home could sell for in as little as 3 minutes with a no-obligation cash offer.
Estimated market value$574,900
Get a cash offer in 3 minutes
Find out how much your home could sell for in as little as 3 minutes with a no-obligation cash offer.
Estimated market value
$574,900
