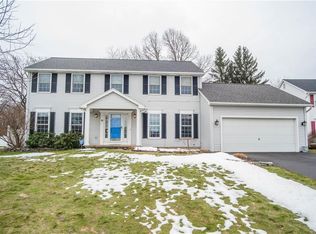Closed
$367,924
12 Parr Cir, Rochester, NY 14617
4beds
2,248sqft
Single Family Residence
Built in 1999
10,454.4 Square Feet Lot
$412,400 Zestimate®
$164/sqft
$2,872 Estimated rent
Home value
$412,400
$392,000 - $433,000
$2,872/mo
Zestimate® history
Loading...
Owner options
Explore your selling options
What's special
Fall in love with this warm & welcoming, rarely available 1999 built colonial in West Irondequoit! Over 2200 square feet on the main & upper levels. The roughly 600 sqft of finished lower level is done in an Adirondack motif of knotty pine walls, stone gas fireplace, wet bar, office, workshop, & storage areas. The main level features a 2 car garage, 1st-floor laundry, gorgeous Brazilian teak hardwood floors, family room w/gas fireplace, ½ bath, open kitchen with island & NEW stainless appliances, & formal living room. The upper level boasts 3 carpeted bedrooms, a full bath, an owner's suite with Brazilian teak hardwoods, a Jacuzzi tub, & walk-in closet. Other perks include; a spacious enclosed back yard with w/white vinyl fencing, raised paver patio w/ NEW gazebo (‘22), NEW tear-off roof(‘18), NEW hot water heater (‘22), NEW high-efficiency furnace (‘19), NEW front door (‘22), NEW slider (‘22), and automatic lawn sprinkler system with remote. Close to shopping, Genesee River Trail, I-Square, restaurants, & more. Delayed negotiations; Offers due Tuesday, November 21st @ 3pm.
Zillow last checked: 8 hours ago
Listing updated: January 08, 2024 at 04:23am
Listed by:
Laura E. Swogger 585-362-8925,
Keller Williams Realty Greater Rochester,
Marc Banning 585-831-3302,
Keller Williams Realty Greater Rochester
Bought with:
Jenna C. May, 10401269656
Keller Williams Realty Greater Rochester
Source: NYSAMLSs,MLS#: R1510089 Originating MLS: Rochester
Originating MLS: Rochester
Facts & features
Interior
Bedrooms & bathrooms
- Bedrooms: 4
- Bathrooms: 3
- Full bathrooms: 2
- 1/2 bathrooms: 1
- Main level bathrooms: 1
Heating
- Gas, Forced Air
Cooling
- Central Air
Appliances
- Included: Dryer, Exhaust Fan, Disposal, Gas Oven, Gas Range, Gas Water Heater, Microwave, Refrigerator, Range Hood, Washer
- Laundry: Main Level
Features
- Wet Bar, Separate/Formal Dining Room, Eat-in Kitchen, Separate/Formal Living Room, Home Office, Kitchen Island, Pantry, Window Treatments
- Flooring: Carpet, Ceramic Tile, Hardwood, Tile, Varies
- Windows: Drapes
- Basement: Full,Partially Finished,Sump Pump
- Number of fireplaces: 2
Interior area
- Total structure area: 2,248
- Total interior livable area: 2,248 sqft
Property
Parking
- Total spaces: 2
- Parking features: Attached, Garage, Driveway
- Attached garage spaces: 2
Features
- Levels: Two
- Stories: 2
- Patio & porch: Patio
- Exterior features: Blacktop Driveway, Fully Fenced, Sprinkler/Irrigation, Play Structure, Patio
- Fencing: Full
Lot
- Size: 10,454 sqft
- Dimensions: 59 x 138
- Features: Residential Lot
Details
- Parcel number: 2634000761900001071000
- Special conditions: Standard
Construction
Type & style
- Home type: SingleFamily
- Architectural style: Colonial
- Property subtype: Single Family Residence
Materials
- Vinyl Siding, Copper Plumbing
- Foundation: Block
Condition
- Resale
- Year built: 1999
Utilities & green energy
- Electric: Circuit Breakers
- Sewer: Connected
- Water: Connected, Public
- Utilities for property: Sewer Connected, Water Connected
Green energy
- Energy efficient items: HVAC
Community & neighborhood
Location
- Region: Rochester
- Subdivision: Parr Farm
Other
Other facts
- Listing terms: Cash,Conventional,FHA,VA Loan
Price history
| Date | Event | Price |
|---|---|---|
| 1/3/2024 | Sold | $367,924+13.2%$164/sqft |
Source: | ||
| 11/25/2023 | Pending sale | $325,000$145/sqft |
Source: | ||
| 11/15/2023 | Listed for sale | $325,000+93.7%$145/sqft |
Source: | ||
| 12/29/1999 | Sold | $167,743$75/sqft |
Source: Public Record Report a problem | ||
Public tax history
| Year | Property taxes | Tax assessment |
|---|---|---|
| 2024 | -- | $338,000 +5% |
| 2023 | -- | $322,000 +44.5% |
| 2022 | -- | $222,800 |
Find assessor info on the county website
Neighborhood: 14617
Nearby schools
GreatSchools rating
- 9/10Brookview SchoolGrades: K-3Distance: 0.2 mi
- 6/10Dake Junior High SchoolGrades: 7-8Distance: 0.9 mi
- 8/10Irondequoit High SchoolGrades: 9-12Distance: 0.8 mi
Schools provided by the listing agent
- District: West Irondequoit
Source: NYSAMLSs. This data may not be complete. We recommend contacting the local school district to confirm school assignments for this home.
