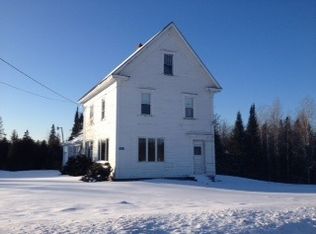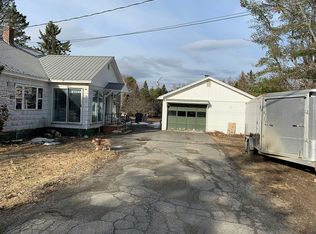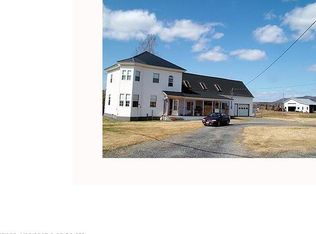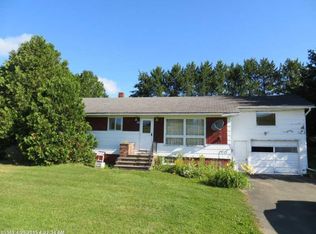Closed
$300,000
12 Parenteau Road, Blaine, ME 04734
5beds
2,033sqft
Single Family Residence
Built in 1996
79 Acres Lot
$302,800 Zestimate®
$148/sqft
$2,234 Estimated rent
Home value
$302,800
Estimated sales range
Not available
$2,234/mo
Zestimate® history
Loading...
Owner options
Explore your selling options
What's special
This homestead is perfect for raising a family! The home features 5 bedrooms, 2 full bathrooms, Kitchen, Dinning room, Living room, Laundry room, Sewing/office area, Pantry and grow lights for starting your seedlings early! Manufactured home built in 1996 with a large addition added by contractor in 2013. This property offers 79 acres of land with mix of cleared and wooded. Wildlife abounds, beautiful mountain views and peaceful setting. Fruit orchard with grape vines, rhubarb, raspberries, red/black currants, Saskatoon berries, ornamental cherry bushes and room for strawberries, apple trees and plenty of acreage for growing your own crops! Also included in the property are an out building for storage, workshop and chicken coop. Make your homesteading dreams come true in beautiful Northern Maine where there is plenty of all season fun for your family!
Zillow last checked: 8 hours ago
Listing updated: June 25, 2025 at 10:04am
Listed by:
EXP Realty
Bought with:
RE/MAX County
Source: Maine Listings,MLS#: 1614856
Facts & features
Interior
Bedrooms & bathrooms
- Bedrooms: 5
- Bathrooms: 2
- Full bathrooms: 2
Bedroom 1
- Level: First
Bedroom 2
- Level: First
Bedroom 3
- Level: First
Bedroom 4
- Level: First
Bedroom 5
- Level: First
Bonus room
- Level: First
Bonus room
- Level: First
Dining room
- Level: First
Kitchen
- Level: First
Laundry
- Level: First
Living room
- Level: First
Heating
- Forced Air, Stove
Cooling
- None
Features
- 1st Floor Primary Bedroom w/Bath, Bathtub, One-Floor Living, Pantry, Storage
- Flooring: Carpet, Laminate, Vinyl
- Has fireplace: No
Interior area
- Total structure area: 2,033
- Total interior livable area: 2,033 sqft
- Finished area above ground: 2,033
- Finished area below ground: 0
Property
Parking
- Parking features: Gravel, 11 - 20 Spaces
Accessibility
- Accessibility features: Other Accessibilities
Features
- Patio & porch: Deck
Lot
- Size: 79 Acres
- Features: Near Golf Course, Near Shopping, Rural, Level, Open Lot, Wooded
Details
- Additional structures: Outbuilding, Shed(s)
- Zoning: Residential
Construction
Type & style
- Home type: SingleFamily
- Architectural style: Ranch
- Property subtype: Single Family Residence
Materials
- Mobile, Wood Frame, Aluminum Siding
- Foundation: Slab
- Roof: Metal
Condition
- Year built: 1996
Utilities & green energy
- Electric: Circuit Breakers
- Sewer: Private Sewer
- Water: Private, Well
- Utilities for property: Utilities On
Community & neighborhood
Location
- Region: Blaine
Other
Other facts
- Road surface type: Gravel, Dirt
Price history
| Date | Event | Price |
|---|---|---|
| 6/18/2025 | Pending sale | $325,000+8.3%$160/sqft |
Source: | ||
| 6/17/2025 | Sold | $300,000-7.7%$148/sqft |
Source: | ||
| 4/30/2025 | Contingent | $325,000$160/sqft |
Source: | ||
| 2/22/2025 | Price change | $325,000-0.6%$160/sqft |
Source: | ||
| 2/2/2025 | Listed for sale | $327,000+9.1%$161/sqft |
Source: Owner Report a problem | ||
Public tax history
Tax history is unavailable.
Neighborhood: 04734
Nearby schools
GreatSchools rating
- 4/10Fort Street SchoolGrades: PK-6Distance: 2.5 mi
- 7/10Central Aroostook Jr-Sr High SchoolGrades: 7-12Distance: 1.9 mi
Get pre-qualified for a loan
At Zillow Home Loans, we can pre-qualify you in as little as 5 minutes with no impact to your credit score.An equal housing lender. NMLS #10287.



