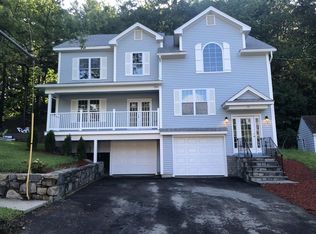BUYER FINANCING FELL THROUGH ... BEAUTIFUL and COMPLETELY RENOVATED home in desirable West Side neighborhood! Walking distance to Tatnuck Magnet Elementary School, this home boasts of many great features including: beautiful Stone Wall with decorative lighting (2012); Covered Brick Porch with recessed lighting (2008); New Kitchen and Master Bathroom addition (2012); Spacious living room with stone fireplace (2008); Home office (2008), hardwood floors throughout (2008); Cherry kitchen cabinets with Granite countertops and breakfast bar (2012); all bathrooms have newer cabinets and granite countertops (2012); Gorgeous master bathroom has double vanity sink with cathedral ceiling, tile shower stall, separate claw tub and walk in closet (2012); 3rd level is multi functional space used as 4th bdrm w office or family area or private suite w bay window and seating!
This property is off market, which means it's not currently listed for sale or rent on Zillow. This may be different from what's available on other websites or public sources.

