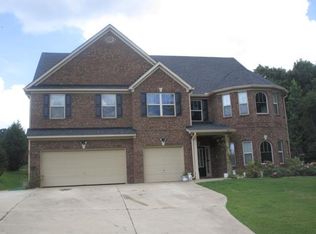pantry. Keeping room & breakfast room off the kitchen is perfect for family entertainment. One Bedroom and full bathroom located on the 1st floor. The 2nd floor offers a loft area plus 3 additional guest bedrooms & 2 full sized guest bathrooms. The incredible owner's suite is also located on the 2nd floor, complete with a sitting room, soaking tub, separate tiled walk-in shower, double vanities along with an enormous walk-in closet. Laundry Room located on the second floor and is conveniently connected to the master closet. Attached 3 car garage and a privacy fenced backyard. Covered patio & storage shed plus an additional concrete pad for parking. Riverside Estates offers a community pool, playground, tennis courts & sidewalks. Short Commute to Fort Benning gate!
This property is off market, which means it's not currently listed for sale or rent on Zillow. This may be different from what's available on other websites or public sources.
