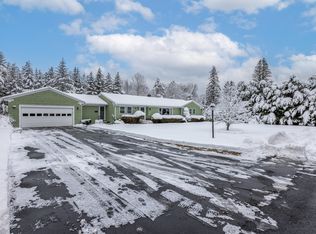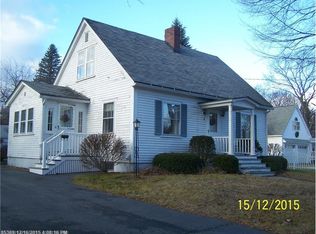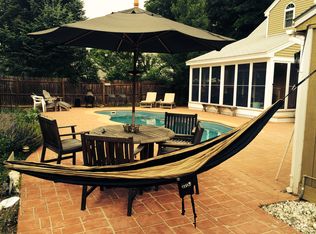Closed
$505,000
12 Paquin Avenue, Biddeford, ME 04005
3beds
2,566sqft
Single Family Residence
Built in 1960
0.53 Acres Lot
$517,400 Zestimate®
$197/sqft
$2,980 Estimated rent
Home value
$517,400
$466,000 - $579,000
$2,980/mo
Zestimate® history
Loading...
Owner options
Explore your selling options
What's special
Welcome to this beautifully maintained Executive Ranch, offering both comfort and convenience in a highly desirable location. This spacious home features 3 bedrooms, ideal for those seeking extra room for guests or a home office. The sunk-in living room exudes charm and warmth, creating the perfect space for relaxation, while the study boasts elegant natural grain wood beams, adding visual interest and a touch of sophistication for work or reading. Step into a kitchen that exudes vintage character and potential! Featuring original cabinetry, retro tiles, and classic fixtures, this space is a nostalgic nod to mid-century design. While functional, the kitchen is ready for a modern makeover to complement today's lifestyle. offering a perfect canvas for those looking to blend contemporary updates with charming retro details. With a little love, this kitchen could become the heart of a beautifully transformed home. The finished sunporch invites natural light and can be enjoyed year-round, overlooking a well-manicured, landscaped lot. With a large two-car garage, you'll have plenty of storage and parking space. Nestled in a prime location with easy access to the turnpike, this home offers both the privacy of a residential setting and the convenience of nearby amenities. Don't miss out on this exceptional property!
Zillow last checked: 8 hours ago
Listing updated: November 15, 2024 at 10:47am
Listed by:
Coldwell Banker Realty 207-773-1990
Bought with:
Coyne Webber Real Estate Associates, LLC
Source: Maine Listings,MLS#: 1606231
Facts & features
Interior
Bedrooms & bathrooms
- Bedrooms: 3
- Bathrooms: 2
- Full bathrooms: 1
- 1/2 bathrooms: 1
Primary bedroom
- Level: First
Bedroom 1
- Level: First
Bedroom 2
- Level: First
Den
- Level: First
Dining room
- Level: First
Family room
- Features: Wood Burning Fireplace
- Level: First
Kitchen
- Features: Eat-in Kitchen
- Level: First
Living room
- Level: First
Heating
- Hot Water, Zoned
Cooling
- None
Appliances
- Included: Cooktop, Dishwasher, Disposal, Refrigerator, Wall Oven
Features
- 1st Floor Bedroom, Attic, Bathtub, One-Floor Living
- Flooring: Carpet, Tile, Vinyl, Wood
- Basement: Bulkhead,Finished,Partial
- Number of fireplaces: 1
Interior area
- Total structure area: 2,566
- Total interior livable area: 2,566 sqft
- Finished area above ground: 1,628
- Finished area below ground: 938
Property
Parking
- Total spaces: 2
- Parking features: Paved, 1 - 4 Spaces, Garage Door Opener
- Attached garage spaces: 2
Features
- Patio & porch: Porch
Lot
- Size: 0.53 Acres
- Features: Near Turnpike/Interstate, Near Town, Level, Landscaped
Details
- Additional structures: Shed(s)
- Parcel number: BIDDM33L166
- Zoning: R1A
- Other equipment: Cable
Construction
Type & style
- Home type: SingleFamily
- Architectural style: Ranch
- Property subtype: Single Family Residence
Materials
- Masonry, Wood Frame, Brick, Shingle Siding
- Roof: Shingle
Condition
- Year built: 1960
Utilities & green energy
- Electric: Circuit Breakers, Underground
- Sewer: Private Sewer
- Water: Public
Community & neighborhood
Location
- Region: Biddeford
Other
Other facts
- Road surface type: Paved
Price history
| Date | Event | Price |
|---|---|---|
| 11/15/2024 | Pending sale | $539,000+6.7%$210/sqft |
Source: | ||
| 11/13/2024 | Sold | $505,000-6.3%$197/sqft |
Source: | ||
| 10/16/2024 | Contingent | $539,000$210/sqft |
Source: | ||
| 10/8/2024 | Listed for sale | $539,000$210/sqft |
Source: | ||
Public tax history
| Year | Property taxes | Tax assessment |
|---|---|---|
| 2024 | $6,868 +9.1% | $483,000 +0.6% |
| 2023 | $6,298 +3.6% | $480,000 +29.5% |
| 2022 | $6,082 +5.4% | $370,600 +17.1% |
Find assessor info on the county website
Neighborhood: 04005
Nearby schools
GreatSchools rating
- NAJohn F Kennedy Memorial SchoolGrades: PK-KDistance: 1 mi
- 3/10Biddeford Middle SchoolGrades: 5-8Distance: 1.3 mi
- 5/10Biddeford High SchoolGrades: 9-12Distance: 0.3 mi

Get pre-qualified for a loan
At Zillow Home Loans, we can pre-qualify you in as little as 5 minutes with no impact to your credit score.An equal housing lender. NMLS #10287.


