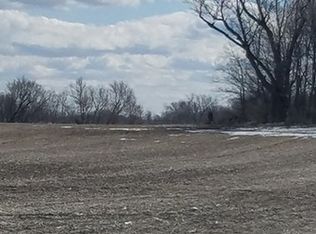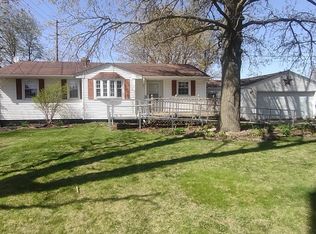Closed
$200,000
12 Palmyra Rd, Sublette, IL 61081
4beds
1,160sqft
Single Family Residence
Built in 1940
3.76 Acres Lot
$229,600 Zestimate®
$172/sqft
$1,498 Estimated rent
Home value
$229,600
$211,000 - $248,000
$1,498/mo
Zestimate® history
Loading...
Owner options
Explore your selling options
What's special
3.76 acres a stone's throw from Emerald Hill Golf Course. Nice setting with this quaint home. Three to four bedrooms with full bath on the main floor and a shower only bath in the lower level. Main floor has a nice sized bedroom, two larger bedrooms upstairs and a fourth bedroom in the partially finished lower level. Lower level also has a small family room and an 11x20 utility room/work shop with workbench, cabinets and safe - all stay. All appliances stay including the water softener. The 24x29 garage is heated, has water and a workshop area. Just in time for a very relaxing summer, there is an above ground 24 foot round pool with a nice deck. Pool has gas heater, pump, auto vacuum and hand vacuum, and the pool patio furniture stays. Blacktop driveway. There is an additional 16x30 outbuilding with a lean-to. Roof is approximately 15 years old and has 30 year shingles. Furnace with Aprilaire was new in October 2022. Well pressure tank new in 2014. Lower level has approximately 300 square feet of finished living space, not included in the total square footage.
Zillow last checked: 8 hours ago
Listing updated: August 02, 2023 at 01:52pm
Listing courtesy of:
Kevin Considine 815-739-8155,
Bird Realty
Bought with:
Patricia Sword
RE/MAX Sauk Valley
Source: MRED as distributed by MLS GRID,MLS#: 11819841
Facts & features
Interior
Bedrooms & bathrooms
- Bedrooms: 4
- Bathrooms: 2
- Full bathrooms: 2
Primary bedroom
- Level: Main
- Area: 180 Square Feet
- Dimensions: 12X15
Bedroom 2
- Level: Second
- Area: 187 Square Feet
- Dimensions: 17X11
Bedroom 3
- Level: Second
- Area: 154 Square Feet
- Dimensions: 14X11
Bedroom 4
- Level: Basement
- Area: 130 Square Feet
- Dimensions: 10X13
Family room
- Level: Basement
- Area: 132 Square Feet
- Dimensions: 11X12
Kitchen
- Features: Kitchen (Eating Area-Table Space)
- Level: Main
- Area: 132 Square Feet
- Dimensions: 12X11
Laundry
- Level: Basement
- Area: 130 Square Feet
- Dimensions: 10X13
Living room
- Level: Main
- Area: 231 Square Feet
- Dimensions: 11X21
Heating
- Natural Gas, Forced Air
Cooling
- Central Air
Appliances
- Included: Range, Refrigerator, Freezer, Washer, Dryer
Features
- Basement: Partially Finished,Full
Interior area
- Total structure area: 0
- Total interior livable area: 1,160 sqft
Property
Parking
- Total spaces: 3
- Parking features: Asphalt, Garage Door Opener, On Site, Garage Owned, Detached, Garage
- Garage spaces: 3
- Has uncovered spaces: Yes
Accessibility
- Accessibility features: No Disability Access
Features
- Stories: 1
- Patio & porch: Patio
- Pool features: Above Ground
Lot
- Size: 3.76 Acres
- Dimensions: 219.95X438.4X158X102.85X175.3X200X190X264.27
Details
- Additional structures: Outbuilding
- Parcel number: 16070635100300
- Special conditions: None
Construction
Type & style
- Home type: SingleFamily
- Architectural style: Cape Cod
- Property subtype: Single Family Residence
Materials
- Aluminum Siding
- Roof: Asphalt
Condition
- New construction: No
- Year built: 1940
Utilities & green energy
- Sewer: Septic Tank
- Water: Well
Community & neighborhood
Location
- Region: Sublette
Other
Other facts
- Listing terms: Cash
- Ownership: Fee Simple
Price history
| Date | Event | Price |
|---|---|---|
| 4/10/2024 | Listing removed | -- |
Source: | ||
| 10/23/2023 | Listed for sale | $200,000$172/sqft |
Source: | ||
| 8/2/2023 | Sold | $200,000-8.7%$172/sqft |
Source: | ||
| 7/1/2023 | Contingent | $219,000$189/sqft |
Source: | ||
| 6/29/2023 | Listed for sale | $219,000$189/sqft |
Source: | ||
Public tax history
| Year | Property taxes | Tax assessment |
|---|---|---|
| 2024 | $2,882 -3.3% | $53,889 +9% |
| 2023 | $2,980 +44.5% | $49,439 +11% |
| 2022 | $2,063 +9% | $44,539 +8% |
Find assessor info on the county website
Neighborhood: 61081
Nearby schools
GreatSchools rating
- NAFranklin Elementary SchoolGrades: PK-2Distance: 3 mi
- 4/10Challand Middle SchoolGrades: 6-8Distance: 3.5 mi
- 4/10Sterling High SchoolGrades: 9-12Distance: 3.8 mi
Schools provided by the listing agent
- District: 5
Source: MRED as distributed by MLS GRID. This data may not be complete. We recommend contacting the local school district to confirm school assignments for this home.

Get pre-qualified for a loan
At Zillow Home Loans, we can pre-qualify you in as little as 5 minutes with no impact to your credit score.An equal housing lender. NMLS #10287.

