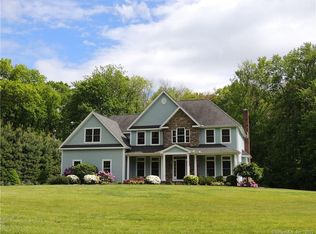Sold for $512,500
$512,500
12 Palmer Road, Southbury, CT 06488
3beds
2,416sqft
Single Family Residence
Built in 1973
1.45 Acres Lot
$599,500 Zestimate®
$212/sqft
$3,636 Estimated rent
Home value
$599,500
$570,000 - $635,000
$3,636/mo
Zestimate® history
Loading...
Owner options
Explore your selling options
What's special
Sale Pending! Back-up offers only. Prime Southbury location for this quintessential Connecticut country house! Spectacular great room with massive stone fireplace, exposed beams, bay window and skylights accents this center hall Garrison Colonial Revival on 1.45 level acres with two-story barn and inground pool. Box bay windows grace both the living room with fireplace and formal dining room. Adjacent to both the dining room and great room is the remodeled eat-in kitchen with stainless steel appliances. A half bath, 3 season porch, hot tub room and screened porch complete the first floor. The second floor includes the Primary Suite with full private bath, two additional bedrooms and the full main bath. Details include entry foyer with coat closet, 8 foot ceilings, crown and picture frame moulding, hardwood floors, two-car attached garage and unfinished basement. Hot tub as-is.
Zillow last checked: 8 hours ago
Listing updated: September 25, 2023 at 06:23pm
Listed by:
Margaret J. Shea 203-525-5837,
William Raveis Real Estate 203-272-0001
Bought with:
Ashley Hamedi, RES.0822451
Keller Williams Realty Partner
Source: Smart MLS,MLS#: 170580239
Facts & features
Interior
Bedrooms & bathrooms
- Bedrooms: 3
- Bathrooms: 3
- Full bathrooms: 2
- 1/2 bathrooms: 1
Primary bedroom
- Features: Dressing Room, Full Bath, Engineered Wood Floor
- Level: Upper
- Area: 198 Square Feet
- Dimensions: 12 x 16.5
Bedroom
- Features: Engineered Wood Floor
- Level: Upper
- Area: 182 Square Feet
- Dimensions: 13 x 14
Bedroom
- Features: Laundry Hookup, Engineered Wood Floor
- Level: Upper
- Area: 110 Square Feet
- Dimensions: 10 x 11
Primary bathroom
- Features: Full Bath, Stall Shower
- Level: Upper
Bathroom
- Level: Main
Bathroom
- Features: Tub w/Shower
- Level: Upper
Dining room
- Features: Hardwood Floor
- Level: Main
- Area: 156 Square Feet
- Dimensions: 12 x 13
Great room
- Features: Skylight, Cathedral Ceiling(s), Beamed Ceilings, Ceiling Fan(s), Fireplace, Hardwood Floor
- Level: Main
- Area: 313.5 Square Feet
- Dimensions: 16.5 x 19
Kitchen
- Features: Remodeled, Vinyl Floor
- Level: Main
- Area: 172 Square Feet
- Dimensions: 10.75 x 16
Living room
- Features: Fireplace, Wall/Wall Carpet
- Level: Main
- Area: 299 Square Feet
- Dimensions: 13 x 23
Other
- Features: French Doors, Hot Tub, Tile Floor
- Level: Main
- Area: 161 Square Feet
- Dimensions: 11.5 x 14
Sun room
- Features: French Doors
- Level: Main
- Area: 161 Square Feet
- Dimensions: 11.5 x 14
Heating
- Forced Air, Electric, Oil, Wood
Cooling
- Window Unit(s)
Appliances
- Included: Oven/Range, Range Hood, Refrigerator, Dishwasher, Water Heater
- Laundry: Lower Level, Upper Level
Features
- Wired for Data, Open Floorplan, Entrance Foyer
- Doors: Storm Door(s)
- Windows: Thermopane Windows
- Basement: Full,Partial,Unfinished,Concrete,Interior Entry,Sump Pump
- Attic: Access Via Hatch
- Number of fireplaces: 2
Interior area
- Total structure area: 2,416
- Total interior livable area: 2,416 sqft
- Finished area above ground: 2,416
Property
Parking
- Total spaces: 6
- Parking features: Attached, Barn, Paved, Garage Door Opener
- Attached garage spaces: 2
- Has uncovered spaces: Yes
Accessibility
- Accessibility features: Hard/Low Nap Floors, Multiple Entries/Exits, Raised Toilet
Features
- Patio & porch: Patio, Porch, Enclosed, Screened
- Exterior features: Rain Gutters
- Has private pool: Yes
- Pool features: In Ground
Lot
- Size: 1.45 Acres
- Features: Cul-De-Sac, Corner Lot, Level
Details
- Additional structures: Barn(s), Shed(s)
- Parcel number: 1332065
- Zoning: R-60
Construction
Type & style
- Home type: SingleFamily
- Architectural style: Colonial
- Property subtype: Single Family Residence
Materials
- Aluminum Siding
- Foundation: Concrete Perimeter
- Roof: Shingle
Condition
- New construction: No
- Year built: 1973
Utilities & green energy
- Sewer: Septic Tank
- Water: Well
- Utilities for property: Cable Available
Green energy
- Energy efficient items: Thermostat, Doors, Windows
Community & neighborhood
Community
- Community features: Golf, Library, Medical Facilities, Park, Public Rec Facilities, Shopping/Mall, Stables/Riding
Location
- Region: Southbury
Price history
| Date | Event | Price |
|---|---|---|
| 9/25/2023 | Sold | $512,500-4.7%$212/sqft |
Source: | ||
| 8/5/2023 | Pending sale | $538,000$223/sqft |
Source: | ||
| 7/16/2023 | Price change | $538,000-6.4%$223/sqft |
Source: | ||
| 7/13/2023 | Listed for sale | $575,000+143.6%$238/sqft |
Source: | ||
| 11/1/1994 | Sold | $236,000+15.4%$98/sqft |
Source: Public Record Report a problem | ||
Public tax history
| Year | Property taxes | Tax assessment |
|---|---|---|
| 2025 | $7,208 +2.5% | $297,860 |
| 2024 | $7,029 +5.5% | $297,860 +0.6% |
| 2023 | $6,665 -5.4% | $296,200 +20.5% |
Find assessor info on the county website
Neighborhood: 06488
Nearby schools
GreatSchools rating
- 7/10Pomperaug SchoolGrades: PK-5Distance: 3.7 mi
- 7/10Rochambeau Middle SchoolGrades: 6-8Distance: 2.3 mi
- 8/10Pomperaug Regional High SchoolGrades: 9-12Distance: 4 mi
Schools provided by the listing agent
- Elementary: Pomperaug
- Middle: Rochambeau
- High: Pomperaug
Source: Smart MLS. This data may not be complete. We recommend contacting the local school district to confirm school assignments for this home.
Get pre-qualified for a loan
At Zillow Home Loans, we can pre-qualify you in as little as 5 minutes with no impact to your credit score.An equal housing lender. NMLS #10287.
Sell for more on Zillow
Get a Zillow Showcase℠ listing at no additional cost and you could sell for .
$599,500
2% more+$11,990
With Zillow Showcase(estimated)$611,490
