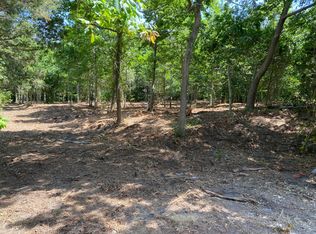Sold for $1,633,000
$1,633,000
12 Paddocks Path, East Dennis, MA 02641
4beds
2,606sqft
Single Family Residence
Built in 1994
1.14 Acres Lot
$1,644,500 Zestimate®
$627/sqft
$3,998 Estimated rent
Home value
$1,644,500
$1.50M - $1.81M
$3,998/mo
Zestimate® history
Loading...
Owner options
Explore your selling options
What's special
Magnificent Home in the Heart of Sesuit Neck is The Last Barefoot Neighborhood on The Cape.Where elegance meets coastal charm! Perfectly situated less than half a mile from Dr. Lord's Beach, this stunning estate rests on a private road in the highly desirable Sesuit Neck neighborhood. Recently renovated and meticulously maintained, the home offers an exceptional blend of indoor comfort and outdoor living.Set on an expansive, private estate-like property, the grounds are beautifully landscaped with lush gardens and a country-club-quality lawn--ideal for recreation, gatherings, and endless enjoyment. With plenty of open space, there's even room to add a pool, creating your own personal resort.Step outside and you're moments from the very best of Cape Cod. Explore several of Dennis's most celebrated beaches, launch into boating or fishing adventures from Sesuit Harbor, or enjoy a waterside meal at the renowned Sesuit Harbor Cafe--all just minutes from your front door.This spectacular home is being offered fully furnished for immediate enjoyment and sold in As-Is condition. All you need is move in and start making memories.
Zillow last checked: 8 hours ago
Listing updated: October 17, 2025 at 11:54am
Listed by:
Peter Lomenzo 508-737-4256,
Gibson Sotheby's International Realty
Bought with:
The Cape House Team
William Raveis Real Estate & Home Services
Source: CCIMLS,MLS#: 22503927
Facts & features
Interior
Bedrooms & bathrooms
- Bedrooms: 4
- Bathrooms: 3
- Full bathrooms: 2
- 1/2 bathrooms: 1
- Main level bathrooms: 2
Primary bedroom
- Description: Flooring: Wood
- Features: Walk-In Closet(s)
- Level: First
Bedroom 2
- Description: Flooring: Wood
- Features: Closet, Shared Full Bath
- Level: Second
Bedroom 3
- Description: Flooring: Wood
- Features: Shared Full Bath
- Level: Second
Bedroom 4
- Description: Flooring: Carpet
- Features: Shared Full Bath
- Level: Second
Primary bathroom
- Features: Private Full Bath
Dining room
- Description: Flooring: Wood
- Features: Shared Half Bath
- Level: First
Kitchen
- Description: Countertop(s): Granite,Flooring: Wood
- Level: First
Living room
- Description: Fireplace(s): Wood Burning,Flooring: Wood
- Features: Shared Half Bath
- Level: First
Heating
- Hot Water, Other
Cooling
- Central Air
Appliances
- Included: Cooktop, Washer, Refrigerator, Electric Range, Electric Dryer, Dishwasher
- Laundry: Shared Half Bath, First Floor
Features
- Pantry
- Flooring: Wood, Carpet
- Basement: Bulkhead Access,Interior Entry
- Number of fireplaces: 1
- Fireplace features: Wood Burning
Interior area
- Total structure area: 2,606
- Total interior livable area: 2,606 sqft
Property
Parking
- Total spaces: 10
- Parking features: Garage - Attached, Open
- Attached garage spaces: 2
- Has uncovered spaces: Yes
Features
- Stories: 1
- Entry location: First Floor
- Patio & porch: Deck, Screened Porch
- Exterior features: Outdoor Shower
Lot
- Size: 1.14 Acres
- Features: Conservation Area, House of Worship, Near Golf Course, Public Tennis, Marina, Cleared, Level, North of 6A
Details
- Parcel number: 391110
- Zoning: R-40
- Special conditions: None
Construction
Type & style
- Home type: SingleFamily
- Architectural style: Cape Cod
- Property subtype: Single Family Residence
Materials
- Shingle Siding
- Foundation: Poured
- Roof: Asphalt, Pitched
Condition
- Updated/Remodeled, Actual
- New construction: No
- Year built: 1994
- Major remodel year: 2018
Utilities & green energy
- Sewer: Septic Tank, Private Sewer
Community & neighborhood
Location
- Region: Dennis
Other
Other facts
- Listing terms: Conventional
- Road surface type: Unimproved, Dirt
Price history
| Date | Event | Price |
|---|---|---|
| 10/17/2025 | Sold | $1,633,000-1%$627/sqft |
Source: | ||
| 9/11/2025 | Contingent | $1,649,000$633/sqft |
Source: MLS PIN #73418168 Report a problem | ||
| 9/11/2025 | Pending sale | $1,649,000$633/sqft |
Source: | ||
| 8/27/2025 | Listed for sale | $1,649,000+0.6%$633/sqft |
Source: MLS PIN #73418168 Report a problem | ||
| 6/3/2025 | Listing removed | $1,639,000$629/sqft |
Source: MLS PIN #73337486 Report a problem | ||
Public tax history
| Year | Property taxes | Tax assessment |
|---|---|---|
| 2025 | $5,615 +9.4% | $1,296,800 +10.9% |
| 2024 | $5,133 +3.4% | $1,169,300 +10% |
| 2023 | $4,964 +8.2% | $1,063,000 +29.8% |
Find assessor info on the county website
Neighborhood: East Dennis
Nearby schools
GreatSchools rating
- 4/10Dennis-Yarmouth Intermediate SchoolGrades: 4-6Distance: 4.6 mi
- 6/10Dennis-Yarmouth Middle SchoolGrades: 6-7Distance: 4.6 mi
- 4/10Dennis-Yarmouth Regional High SchoolGrades: 8-12Distance: 4.9 mi
Schools provided by the listing agent
- District: Dennis-Yarmouth
Source: CCIMLS. This data may not be complete. We recommend contacting the local school district to confirm school assignments for this home.
Get a cash offer in 3 minutes
Find out how much your home could sell for in as little as 3 minutes with a no-obligation cash offer.
Estimated market value$1,644,500
Get a cash offer in 3 minutes
Find out how much your home could sell for in as little as 3 minutes with a no-obligation cash offer.
Estimated market value
$1,644,500
