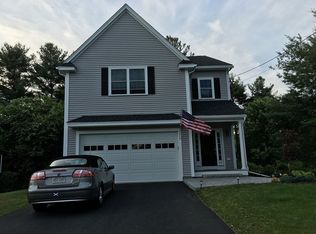Great opportunity in a sought after Natick neighborhood. This Ranch sits on a sloped backyard, allowing for an entire lower level of living, complete with kitchenette, bonus room, laundry, walk-out to yard, fireplace and separate entry. This 2 Bedroom / 2 Full Bathroom home features 2 fireplaces, 1 car garage, and is filled with natural light from the enormous picture windows on both levels. Main floor is approximately 1300 square feet, while the lower level is estimated at 700 square feet of finished space. Priced for some expected upgrades. Close to all major transit, Route 9, shopping, Natick collection and Wellesley Square.
This property is off market, which means it's not currently listed for sale or rent on Zillow. This may be different from what's available on other websites or public sources.
