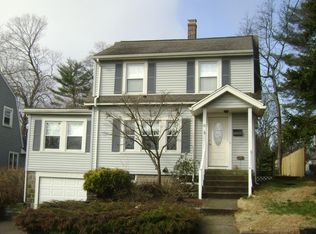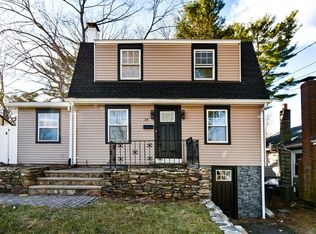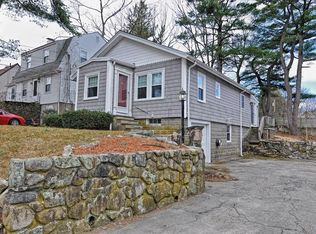MOVE RIGHT IN! Cute as a button on the outside and incredibly spacious on the inside, 12 Overbrook Terrace has unexpected space and storage throughout. Nestled on the Wellesley line and convenient to Rtes 9, 16, Mass Pike, and 95, this FOUR bedroom home has all the indoor and outdoor space you could want. From the large fireplaced living room, updated kitchen with granite countertops, dining area with built ins and a vaulted ceiling, basement family room perfect for family movie nights, attached garage, combined workshop/laundry area, and giant fenced yard, you will have everything you could want in this gorgeous home. Imagine relaxing on your large deck with built in credenza while the kids play or enjoying your spacious master bedroom with potential for a master bathroom. Close to the Wellesley trails and the Morse Pond Beach, outdoor recreation options are right at your fingertips. Offers due Monday 8/13 at 4pm however seller reserves the right to accept an offer at anytime.
This property is off market, which means it's not currently listed for sale or rent on Zillow. This may be different from what's available on other websites or public sources.


