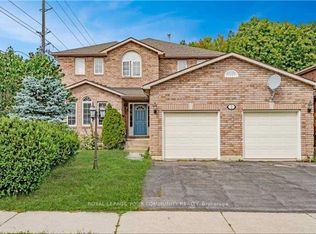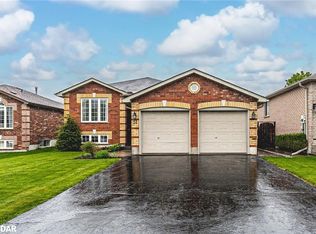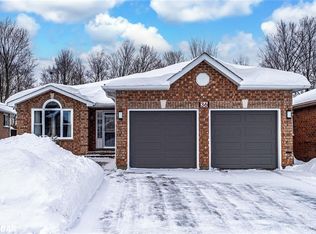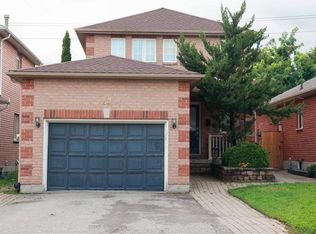Beautiful and spacious home in sought after north end Barrie! Ideal for a growing family; great community neighbourhood, 4+1 bedrooms and 3.5 recently updated bathrooms. Master retreat includes 3pc ensuite with walk-in closet. Skylight. Plus 3 additional bedrooms upstairs with 4pc bathroom and convenient 2nd floor laundry. Upgraded eat-in kitchen suited for a chef with stainless steel appliances, extra cupboard space, island, and quartz countertops. Walk-out to 2-tiered deck with updated glass railing and fenced yard backing on to a ravine. Main floor mudroom with inside entry from double garage and walk out to deck. Finished basement offers additional bedroom, rec room, home office space and 3pc bathroom. Steel roof with warranty (2012), new front windows (2014). Close to parks, schools and just a quick walk or drive to golf, hospital, college, hwy access, shopping and restaurants.
This property is off market, which means it's not currently listed for sale or rent on Zillow. This may be different from what's available on other websites or public sources.



