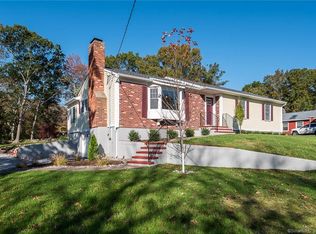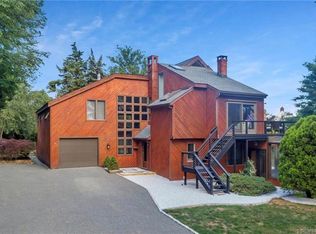Sold for $1,375,000 on 10/25/24
$1,375,000
12 Osprey Commons, Clinton, CT 06413
3beds
3,984sqft
Single Family Residence
Built in 2011
0.46 Acres Lot
$1,467,700 Zestimate®
$345/sqft
$4,284 Estimated rent
Home value
$1,467,700
$1.36M - $1.59M
$4,284/mo
Zestimate® history
Loading...
Owner options
Explore your selling options
What's special
Welcome to The Hammocks, a stunning reproduction of a New England colonial village featuring a variety of stately homes, lovely brick walkways, flourishing gardens and lush "Commons" for the enjoyment of all. The home at 12 Osprey Commons is a traditional Colonial design complete with a pleasant & symmetrical facade including two chimneys, a triangular pediment over the front door, bluestone steps, natural stone retaining wall, brick driveway and beautifully landscaped yard. The classic look and enduring charm of the exterior speaks to the quality of the construction and carries over into the interior. Each room is beautifully appointed and comfortable. Whether you are entertaining in the living room or formal dining room or just relaxing by the gas fireplace in the family room, the surroundings will delight you and your guests. The kitchen is a joy to work in, a foodie's dream come true, clean and bright with quartz countertops, gas cooktop, farm sink, double wall ovens, and large center island with seating. Unique to this home are the two primary suites, one on each floor while the third bedroom also has a private bath, perfect for your overnight guests. And who wouldn't love the large walk-in closet/dressing room on the second floor? There is plenty of storage, either in the partially finished walk-up attic, the huge full basement or the oversized two car garage. With seasonal views of LI Sound and marina, you will find this is the perfect place to call home. The Hammocks is 55+ age restricted community and must comply with the Housing for Older Persons Act (HOPA). No children under 18 can reside in the Hammocks and no more than 4 persons can reside in the home. At least one resident must be 55 or older.
Zillow last checked: 8 hours ago
Listing updated: October 25, 2024 at 12:38pm
Listed by:
The Hometown Team of Coldwell Banker Realty,
Shelly Cumpstone 860-391-2747,
Coldwell Banker Realty 860-388-1100
Bought with:
Cheryl Bertini, RES.0810926
Redfin Corporation
Source: Smart MLS,MLS#: 24031371
Facts & features
Interior
Bedrooms & bathrooms
- Bedrooms: 3
- Bathrooms: 4
- Full bathrooms: 3
- 1/2 bathrooms: 1
Primary bedroom
- Features: Vaulted Ceiling(s), Full Bath, Walk-In Closet(s), Hardwood Floor
- Level: Main
- Area: 225.25 Square Feet
- Dimensions: 13.25 x 17
Primary bedroom
- Features: Ceiling Fan(s), Full Bath, Hardwood Floor
- Level: Upper
- Area: 310 Square Feet
- Dimensions: 15.5 x 20
Bedroom
- Features: Full Bath, Hardwood Floor
- Level: Upper
- Area: 186 Square Feet
- Dimensions: 12 x 15.5
Primary bathroom
- Features: Granite Counters, Stall Shower, Tile Floor
- Level: Main
- Area: 89.69 Square Feet
- Dimensions: 8.75 x 10.25
Primary bathroom
- Features: Granite Counters, Double-Sink, Dressing Room, Stall Shower, Tile Floor
- Level: Upper
- Area: 101.5 Square Feet
- Dimensions: 7 x 14.5
Bathroom
- Features: Tile Floor
- Level: Main
- Area: 28.88 Square Feet
- Dimensions: 3.5 x 8.25
Bathroom
- Features: Granite Counters, Tub w/Shower, Tile Floor
- Level: Upper
- Area: 99 Square Feet
- Dimensions: 8.25 x 12
Den
- Features: Built-in Features, Hardwood Floor
- Level: Upper
- Area: 84.56 Square Feet
- Dimensions: 8.25 x 10.25
Dining room
- Features: High Ceilings, Hardwood Floor
- Level: Main
- Area: 225 Square Feet
- Dimensions: 12.5 x 18
Family room
- Features: High Ceilings, Gas Log Fireplace, Hardwood Floor
- Level: Main
- Area: 225.25 Square Feet
- Dimensions: 13.25 x 17
Kitchen
- Features: High Ceilings, Quartz Counters, French Doors, Kitchen Island, Pantry, Hardwood Floor
- Level: Main
- Area: 294.5 Square Feet
- Dimensions: 15.5 x 19
Living room
- Features: High Ceilings, Hardwood Floor
- Level: Main
- Area: 212.5 Square Feet
- Dimensions: 12.5 x 17
Office
- Features: Wall/Wall Carpet
- Level: Lower
- Area: 209.88 Square Feet
- Dimensions: 11.5 x 18.25
Other
- Features: High Ceilings, Granite Counters, Laundry Hookup, Tile Floor
- Level: Main
- Area: 56.25 Square Feet
- Dimensions: 7.5 x 7.5
Other
- Features: Vinyl Floor
- Level: Third,Upper
- Area: 396 Square Feet
- Dimensions: 12 x 33
Heating
- Forced Air, Natural Gas
Cooling
- Central Air
Appliances
- Included: Gas Cooktop, Oven, Microwave, Range Hood, Refrigerator, Freezer, Dishwasher, Washer, Dryer, Gas Water Heater, Water Heater
- Laundry: Main Level
Features
- Wired for Data, Open Floorplan
- Doors: Storm Door(s), French Doors
- Windows: Thermopane Windows
- Basement: Full,Hatchway Access,Interior Entry,Partially Finished,Concrete
- Attic: Partially Finished,Walk-up
- Number of fireplaces: 1
Interior area
- Total structure area: 3,984
- Total interior livable area: 3,984 sqft
- Finished area above ground: 3,984
Property
Parking
- Total spaces: 4
- Parking features: Attached, Driveway, Garage Door Opener, Private
- Attached garage spaces: 2
- Has uncovered spaces: Yes
Features
- Patio & porch: Porch
- Exterior features: Sidewalk, Rain Gutters, Garden, Stone Wall, Underground Sprinkler
- Has view: Yes
- View description: Water
- Has water view: Yes
- Water view: Water
- Waterfront features: Walk to Water, Water Community
Lot
- Size: 0.46 Acres
- Features: Cul-De-Sac, Landscaped, Open Lot
Details
- Parcel number: 2528217
- Zoning: R-20
- Other equipment: Generator, Humidistat
Construction
Type & style
- Home type: SingleFamily
- Architectural style: Colonial
- Property subtype: Single Family Residence
Materials
- HardiPlank Type
- Foundation: Concrete Perimeter
- Roof: Asphalt
Condition
- New construction: No
- Year built: 2011
Utilities & green energy
- Sewer: Shared Septic
- Water: Public
- Utilities for property: Underground Utilities
Green energy
- Energy efficient items: Ridge Vents, Doors, Windows
Community & neighborhood
Security
- Security features: Security System
Community
- Community features: Adult Community 55, Golf, Library, Medical Facilities, Shopping/Mall
Senior living
- Senior community: Yes
Location
- Region: Clinton
- Subdivision: The Hammocks
HOA & financial
HOA
- Has HOA: Yes
- HOA fee: $500 monthly
- Services included: Maintenance Grounds, Trash, Snow Removal, Sewer, Road Maintenance
Price history
| Date | Event | Price |
|---|---|---|
| 10/25/2024 | Sold | $1,375,000-1.6%$345/sqft |
Source: | ||
| 8/21/2024 | Pending sale | $1,397,000$351/sqft |
Source: | ||
| 7/13/2024 | Listed for sale | $1,397,000+62.1%$351/sqft |
Source: | ||
| 8/9/2016 | Sold | $862,000$216/sqft |
Source: | ||
Public tax history
| Year | Property taxes | Tax assessment |
|---|---|---|
| 2025 | $19,502 +8.1% | $626,255 +5.1% |
| 2024 | $18,034 +1.4% | $595,955 |
| 2023 | $17,777 | $595,955 |
Find assessor info on the county website
Neighborhood: 06413
Nearby schools
GreatSchools rating
- 7/10Jared Eliot SchoolGrades: 5-8Distance: 1.9 mi
- 7/10The Morgan SchoolGrades: 9-12Distance: 2.4 mi
- 7/10Lewin G. Joel Jr. SchoolGrades: PK-4Distance: 2.4 mi
Schools provided by the listing agent
- High: Morgan
Source: Smart MLS. This data may not be complete. We recommend contacting the local school district to confirm school assignments for this home.

Get pre-qualified for a loan
At Zillow Home Loans, we can pre-qualify you in as little as 5 minutes with no impact to your credit score.An equal housing lender. NMLS #10287.
Sell for more on Zillow
Get a free Zillow Showcase℠ listing and you could sell for .
$1,467,700
2% more+ $29,354
With Zillow Showcase(estimated)
$1,497,054
