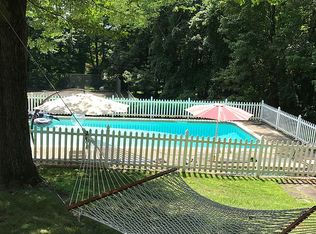IDEAL INVESTOR to renovate a great home in a great town. PRICE HAS BEEN REDUCED. Quiet street on a beautiful acre of property. Home definitely needs TLC, and when it gets the love it deserves, it will be a gold mine. Currently there is a 1 bedroom apartment on the add on portion of the home with its own full bath, kitchen, and separate sliding doors. You can live in the apartment while you renovate!! Come feel the warmth this home will offer you once you put in some TLC.
This property is off market, which means it's not currently listed for sale or rent on Zillow. This may be different from what's available on other websites or public sources.
