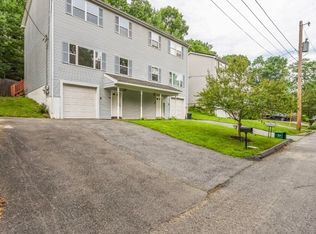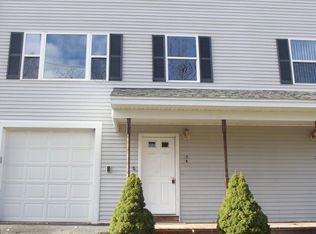Looking for a single family home that requires low maintenance? Look no further! This attached single-family home is right for you! Great commuter location right off 190! This home had recently updated kitchen and bathrooms. The first floor offers a large kitchen, dining room, living room, and half bath. The second floor has 2 good size bedrooms, full bath and 3rd is a master bedroom with a master bathroom! FIRST SHOWINGS START AT OPEN HOUSE SATURDAY 8/3/2019 FROM 11 AM TO 1 PM.
This property is off market, which means it's not currently listed for sale or rent on Zillow. This may be different from what's available on other websites or public sources.

