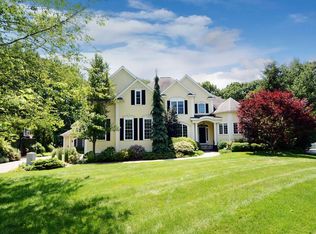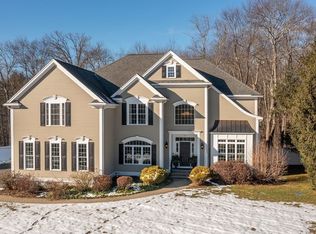Stylish Grande Colonial in desirable Orchard Estates! Over an acre land. Fenced back yard with beautiful landscape and irrigation. Stone facade with arched palladian windows. Elegance and style throughout this custom finished home with molding and high end details throughout. Gourmet kitchen with professional appliances. Large entertaining buffet island. Pillared great room with cathedral ceiling, stone fireplace and custom cabinetry. Luxurious master suite with fireplace, sitting area, custom walk in closets. Two additional bedrooms with en suite bathrooms and a fourth spacious bedroom. Separate laundry room on second floor with custom cabinets. Finished basement with separate exercise room, custom bar, full bathroom and additional guest room. Easy access to all major highways Great school system. Beyond impressive home!! MUST SEE!!
This property is off market, which means it's not currently listed for sale or rent on Zillow. This may be different from what's available on other websites or public sources.

