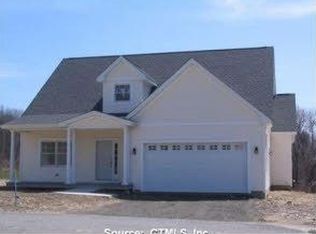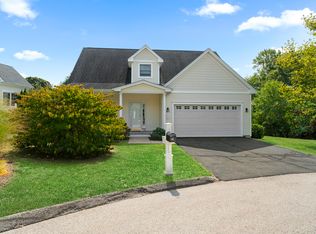Sold for $640,000 on 10/31/24
$640,000
12 Orchard Path #12, Westbrook, CT 06498
1beds
1,918sqft
Condominium, Townhouse
Built in 2013
-- sqft lot
$664,300 Zestimate®
$334/sqft
$3,246 Estimated rent
Home value
$664,300
$598,000 - $737,000
$3,246/mo
Zestimate® history
Loading...
Owner options
Explore your selling options
What's special
Discover the epitome of elegance and convenience in Westbrook, Connecticut's over-55 community. This exquisite townhouse is a sanctuary of sophistication, offering a spacious one-bedroom layout complemented by a versatile additional room, perfect for a home office. With two well-appointed bathrooms, residents will enjoy both privacy and comfort. Step inside to find beautiful hardwood floors that flow seamlessly throughout, leading you to a sun-drenched sunroom. The kitchen is equipped with modern appliances and ample counter space, making meal preparation a joy. The open-plan living area provides a perfect setting for entertaining or simply relaxing at the end of the day. Storage will never be a concern, as this townhouse boasts a full basement and a walk-up attic, offering extensive space to store your cherished belongings. The convenience of a two-car garage adds to the ease of living in this serene community. Situated in the heart of Westbrook, this townhouse is a stone's throw away from an array of shopping options. The quaint town atmosphere is complemented by proximity to stunning beaches and a local library, enriching your lifestyle with culture and relaxation. This community is not just a place to live; it's a lifestyle choice for those seeking a blend of comfort, convenience, and charm. Embrace the opportunity to become part of a vibrant over-55 community in the picturesque town of Westbrook, where every day feels like a tranquil retreat. HOA $440 per month -
Zillow last checked: 8 hours ago
Listing updated: November 01, 2024 at 07:40am
Listed by:
Colette Harron 860-304-2391,
William Pitt Sotheby's Int'l 860-767-7488
Bought with:
Kevin Geysen, RES.0791166
William Pitt Sotheby's Int'l
Source: Smart MLS,MLS#: 24043065
Facts & features
Interior
Bedrooms & bathrooms
- Bedrooms: 1
- Bathrooms: 2
- Full bathrooms: 2
Primary bedroom
- Features: Bay/Bow Window, Bedroom Suite, Ceiling Fan(s), Walk-In Closet(s), Hardwood Floor
- Level: Main
- Area: 306.53 Square Feet
- Dimensions: 15.1 x 20.3
Den
- Features: French Doors, Hardwood Floor
- Level: Main
- Area: 105.3 Square Feet
- Dimensions: 8.1 x 13
Dining room
- Features: Bay/Bow Window, Hardwood Floor
- Level: Main
- Area: 172.71 Square Feet
- Dimensions: 10.1 x 17.1
Kitchen
- Features: Breakfast Nook, Granite Counters, Kitchen Island, Pantry
- Level: Main
- Area: 380.73 Square Feet
- Dimensions: 14.7 x 25.9
Living room
- Features: Gas Log Fireplace, French Doors, Hardwood Floor
- Level: Main
- Area: 270.29 Square Feet
- Dimensions: 15.1 x 17.9
Rec play room
- Features: Ceiling Fan(s), Wall/Wall Carpet
- Level: Upper
- Area: 1033.23 Square Feet
- Dimensions: 30.3 x 34.1
Sun room
- Features: French Doors, Hardwood Floor
- Level: Main
- Area: 179.4 Square Feet
- Dimensions: 11.5 x 15.6
Heating
- Heat Pump, Propane
Cooling
- Central Air
Appliances
- Included: Gas Cooktop, Oven, Microwave, Refrigerator, Dishwasher, Washer, Electric Water Heater, Water Heater
- Laundry: Main Level
Features
- Wired for Data, Open Floorplan
- Windows: Thermopane Windows
- Basement: Full,Sump Pump,Partially Finished
- Attic: Storage,Walk-up
- Number of fireplaces: 1
Interior area
- Total structure area: 1,918
- Total interior livable area: 1,918 sqft
- Finished area above ground: 1,918
Property
Parking
- Total spaces: 2
- Parking features: Attached, Paved, Driveway, Garage Door Opener
- Attached garage spaces: 2
- Has uncovered spaces: Yes
Features
- Stories: 2
- Patio & porch: Deck, Patio
- Exterior features: Sidewalk
Lot
- Features: Level
Details
- Parcel number: 2519083
- Zoning: PRD
Construction
Type & style
- Home type: Condo
- Architectural style: Ranch,Townhouse
- Property subtype: Condominium, Townhouse
Materials
- Clapboard
Condition
- New construction: No
- Year built: 2013
Utilities & green energy
- Sewer: Septic Tank
- Water: Public
- Utilities for property: Underground Utilities
Green energy
- Energy efficient items: Windows
Community & neighborhood
Security
- Security features: Security System
Community
- Community features: Adult Community 55, Golf, Health Club, Library, Medical Facilities, Park, Shopping/Mall, Tennis Court(s)
Senior living
- Senior community: Yes
Location
- Region: Westbrook
HOA & financial
HOA
- Has HOA: Yes
- HOA fee: $440 monthly
- Amenities included: Management
- Services included: Maintenance Grounds, Trash, Snow Removal, Road Maintenance
Price history
| Date | Event | Price |
|---|---|---|
| 10/31/2024 | Sold | $640,000-5.6%$334/sqft |
Source: | ||
| 9/10/2024 | Listed for sale | $678,000+26.3%$353/sqft |
Source: | ||
| 10/13/2021 | Sold | $537,000+13.1%$280/sqft |
Source: | ||
| 9/12/2021 | Pending sale | $475,000$248/sqft |
Source: | ||
| 9/12/2021 | Contingent | $475,000$248/sqft |
Source: | ||
Public tax history
Tax history is unavailable.
Neighborhood: 06498
Nearby schools
GreatSchools rating
- 7/10Daisy Ingraham SchoolGrades: PK-4Distance: 0.5 mi
- 8/10Westbrook Middle SchoolGrades: 5-8Distance: 1 mi
- 7/10Westbrook High SchoolGrades: 9-12Distance: 0.9 mi
Schools provided by the listing agent
- Elementary: Daisy Ingraham
- High: Westbrook
Source: Smart MLS. This data may not be complete. We recommend contacting the local school district to confirm school assignments for this home.

Get pre-qualified for a loan
At Zillow Home Loans, we can pre-qualify you in as little as 5 minutes with no impact to your credit score.An equal housing lender. NMLS #10287.
Sell for more on Zillow
Get a free Zillow Showcase℠ listing and you could sell for .
$664,300
2% more+ $13,286
With Zillow Showcase(estimated)
$677,586
