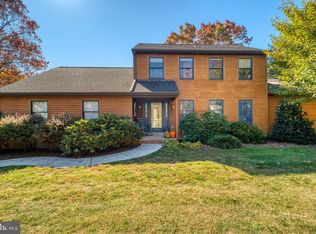Sold for $510,000
$510,000
12 Orchard Hill Rd, Robesonia, PA 19551
4beds
2,968sqft
Single Family Residence
Built in 1991
3.12 Acres Lot
$525,700 Zestimate®
$172/sqft
$3,166 Estimated rent
Home value
$525,700
$499,000 - $552,000
$3,166/mo
Zestimate® history
Loading...
Owner options
Explore your selling options
What's special
Welcome to this beautifully maintained all brick rancher, perfectly situated on 3.1 serene acres at the end of a quiet cul-de-sac. This home offers almost 3,000 square feet of living space, starting with a thoughtfully designed main floor that features 3 spacious bedrooms and 2.5 bathrooms. The primary suite includes a private en suite bath and generous closet space. The separate living room provides a cozy space for relaxation, while the formal dining room is ideal for hosting dinners and special occasions. The kitchen offers ample cabinetry and counter space, with easy access to the main level laundry room for added convenience. Downstairs, the fully finished basement - with durable poured concrete walls - features an additional bedroom, a full bath and a large, open area ideal for a family room, gym or game space. A spacious attached 2 car garage provides ample storage and parking. Recent updates include a newer roof and a heat pump, ensuring comfort and efficiency. This property offers the perfect balance of privacy, space and convenience - ready for you to call home! Schedule your showing today!
Zillow last checked: 8 hours ago
Listing updated: June 26, 2025 at 07:19am
Listed by:
Reagan Kline 717-892-2055,
Kingsway Realty - Ephrata,
Co-Listing Agent: Randal V Kline 717-733-1006,
Kingsway Realty - Ephrata
Bought with:
Tom Toole III, RS228901
RE/MAX Main Line-West Chester
Lilly Krissinger, RS367541
RE/MAX Main Line-West Chester
Source: Bright MLS,MLS#: PABK2055656
Facts & features
Interior
Bedrooms & bathrooms
- Bedrooms: 4
- Bathrooms: 4
- Full bathrooms: 3
- 1/2 bathrooms: 1
- Main level bathrooms: 3
- Main level bedrooms: 3
Bedroom 1
- Level: Main
- Area: 192 Square Feet
- Dimensions: 16 x 12
Bedroom 2
- Level: Main
- Area: 169 Square Feet
- Dimensions: 13 x 13
Bedroom 3
- Level: Main
- Area: 169 Square Feet
- Dimensions: 13 x 13
Bedroom 4
- Level: Lower
- Area: 180 Square Feet
- Dimensions: 15 x 12
Dining room
- Level: Main
- Area: 208 Square Feet
- Dimensions: 16 x 13
Kitchen
- Level: Main
- Area: 198 Square Feet
- Dimensions: 22 x 9
Laundry
- Level: Main
- Area: 45 Square Feet
- Dimensions: 9 x 5
Living room
- Level: Main
- Area: 324 Square Feet
- Dimensions: 18 x 18
Office
- Level: Main
- Area: 81 Square Feet
- Dimensions: 9 x 9
Utility room
- Level: Lower
- Area: 442 Square Feet
- Dimensions: 34 x 13
Heating
- Forced Air, Electric
Cooling
- Central Air, Electric
Appliances
- Included: Electric Water Heater
- Laundry: Laundry Room
Features
- Basement: Concrete,Partially Finished
- Has fireplace: No
Interior area
- Total structure area: 2,968
- Total interior livable area: 2,968 sqft
- Finished area above ground: 1,936
- Finished area below ground: 1,032
Property
Parking
- Total spaces: 6
- Parking features: Covered, Asphalt, Attached, Driveway
- Attached garage spaces: 2
- Uncovered spaces: 4
Accessibility
- Accessibility features: None
Features
- Levels: One
- Stories: 1
- Pool features: None
Lot
- Size: 3.12 Acres
Details
- Additional structures: Above Grade, Below Grade
- Parcel number: 48434701180563
- Zoning: LOW DENSITY RESIDENTIAL
- Special conditions: Standard
Construction
Type & style
- Home type: SingleFamily
- Architectural style: Ranch/Rambler
- Property subtype: Single Family Residence
Materials
- Asphalt, Blown-In Insulation, Frame
- Foundation: Concrete Perimeter
- Roof: Asphalt
Condition
- New construction: No
- Year built: 1991
Utilities & green energy
- Electric: 200+ Amp Service
- Sewer: On Site Septic
- Water: Well
Community & neighborhood
Location
- Region: Robesonia
- Subdivision: None Available
- Municipality: HEIDELBERG TWP
Other
Other facts
- Listing agreement: Exclusive Right To Sell
- Listing terms: Cash,Conventional
- Ownership: Fee Simple
Price history
| Date | Event | Price |
|---|---|---|
| 6/26/2025 | Sold | $510,000-0.9%$172/sqft |
Source: | ||
| 5/14/2025 | Pending sale | $514,800$173/sqft |
Source: | ||
| 4/26/2025 | Contingent | $514,800$173/sqft |
Source: | ||
| 4/21/2025 | Price change | $514,800-1.9%$173/sqft |
Source: | ||
| 4/7/2025 | Listed for sale | $524,800+14.1%$177/sqft |
Source: | ||
Public tax history
| Year | Property taxes | Tax assessment |
|---|---|---|
| 2025 | $7,741 +8.6% | $166,900 |
| 2024 | $7,127 +2.9% | $166,900 |
| 2023 | $6,929 +2.4% | $166,900 |
Find assessor info on the county website
Neighborhood: 19551
Nearby schools
GreatSchools rating
- 3/10Conrad Weiser West Elementary SchoolGrades: K-4Distance: 1.2 mi
- 7/10Conrad Weiser Middle SchoolGrades: 5-8Distance: 2.3 mi
- 6/10Conrad Weiser High SchoolGrades: 9-12Distance: 2.7 mi
Schools provided by the listing agent
- District: Conrad Weiser Area
Source: Bright MLS. This data may not be complete. We recommend contacting the local school district to confirm school assignments for this home.

Get pre-qualified for a loan
At Zillow Home Loans, we can pre-qualify you in as little as 5 minutes with no impact to your credit score.An equal housing lender. NMLS #10287.
