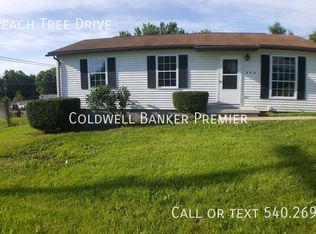This lovely rancher has been beautifully maintained. It features 3 bedrooms, 1.5 baths and sits on a finished basement. The spacious living room includes stunning hardwood floors, lots of natural light, a ceiling fan, and a brick front wood burning fireplace. That will amazing in the coming months! The living room opens to the eat in kitchen. A decorative light fixture defines the dining space. Here you have easy care laminate floors and refinished cabinets with solid wood dovetail drawers that are soft close. There's plenty of countertop and cabinet space here. Moving down the hall we have 2 generously sized bedrooms with those lovely hardwood floors and lots of natural light. The hall bath features easy care vinyl floors, a 5 ft acrylic tub with glass doors and tons of storage between the single bowl vanity and medicine cabinet. Further down the hall we have the primary bedroom. It, too, features beautiful hardwood floors and 2 large closets. The convenient ensuite half bath features vinyl floors, single bowl vanity, and medicine cabinet. The lower level of the home is finished. There is a huge rec room to enjoy with the family. The carpeted study will make working from home greatly enjoyable. The bonus room features a closet and could be a 4th bedroom or guest room. There's a ton of potential for these spaces depending on your needs. The unfinished laundry room keeps those machines nicely tucked away. The basement walks out to your large, lush rear yard. There's a ton of space to enjoy the sunshine. At the edge of the yard you have a 12x12 shed with addition. This is the perfect place for any yard tools you need to store. All in all this 3 bedroom rancher has tons of living space indoors and out. You don't want to miss your chance on this one. Make time to see it today!
This property is off market, which means it's not currently listed for sale or rent on Zillow. This may be different from what's available on other websites or public sources.
